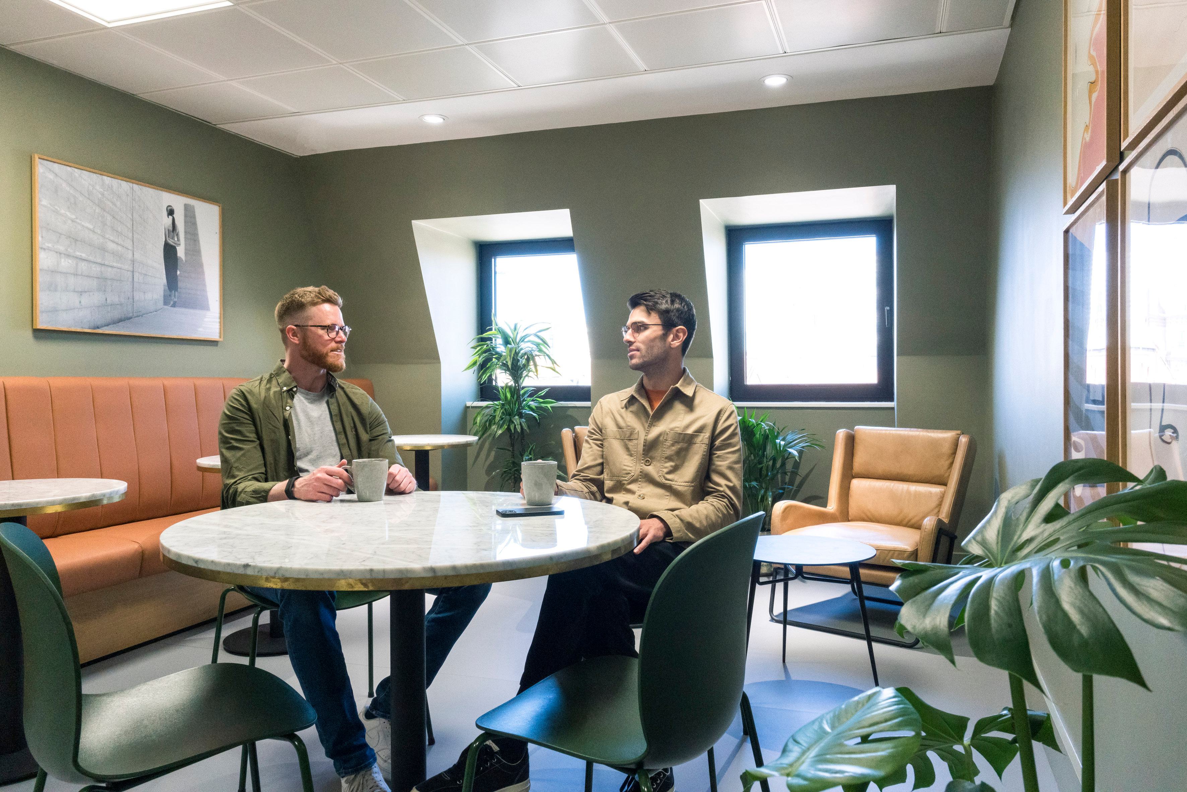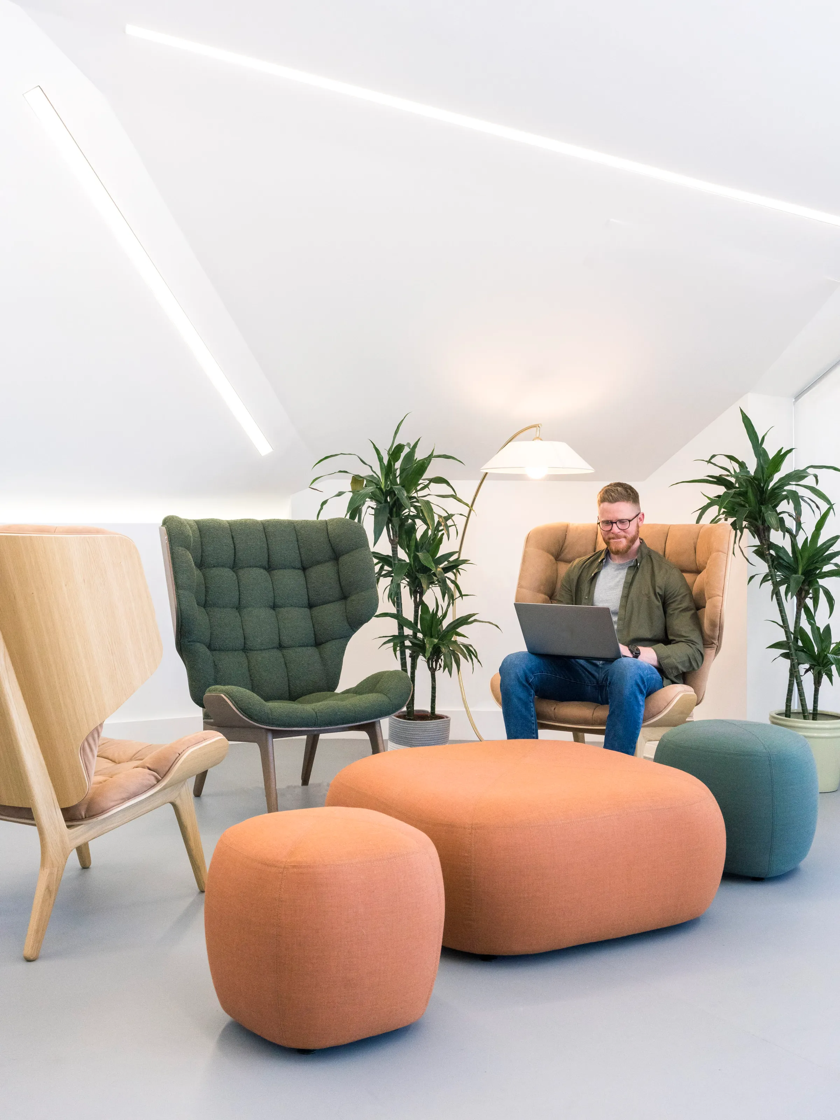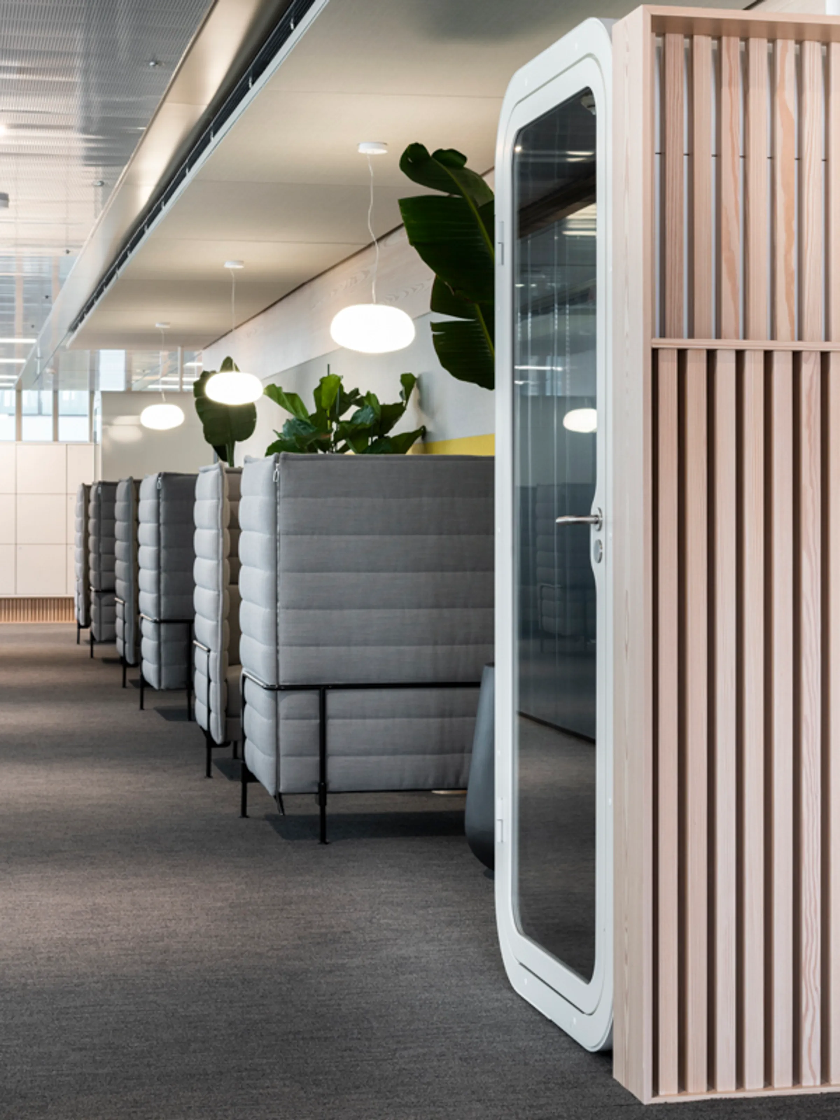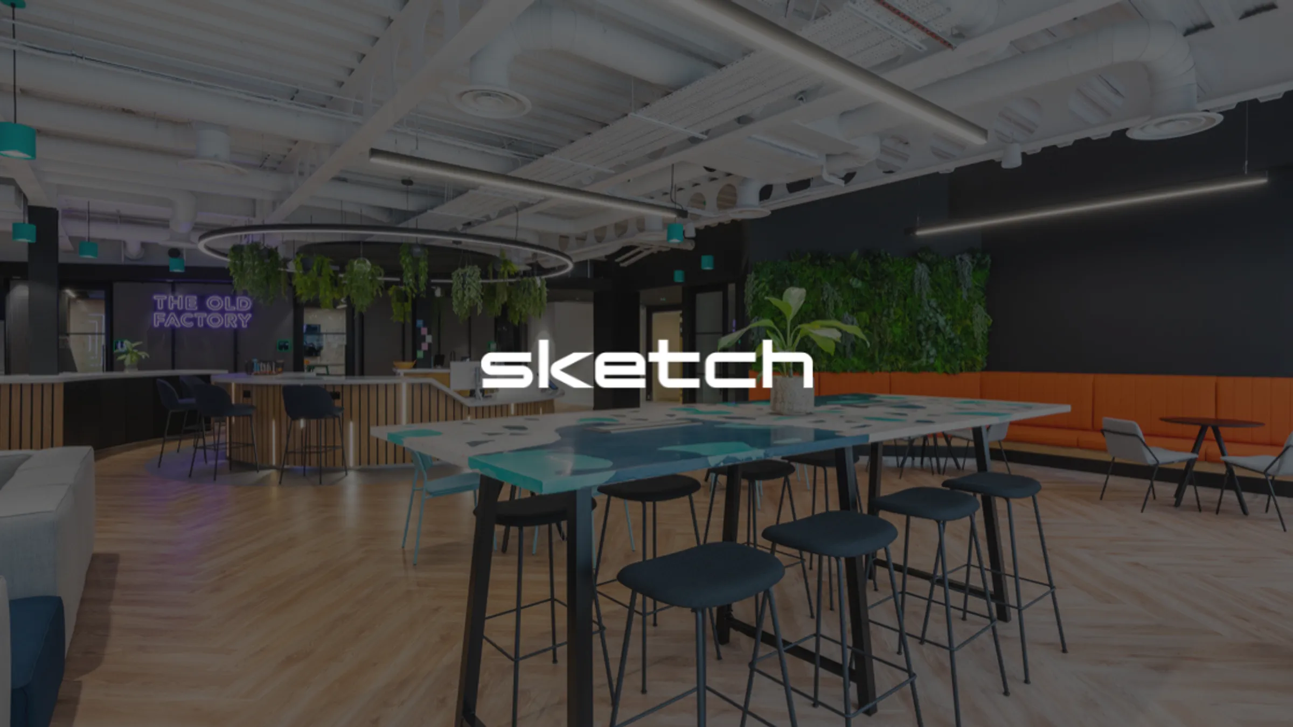Furniture Consultant Secrets: Top Tips for Small Spaces


Written by
Fritha Selwyn-Jones
Contents
Office space is prime real estate, and even though the price of office space has decreased over the last few years, it can still be a significant cost to businesses. Start-ups, small businesses, or those simply dealing with strict budgets might find themselves with less than ideal floor space to work with.
While your physical workspace may be restricted, your business operations don’t have to be. The modern hybrid working model has made remote working much easier and more accepted, meaning your office needs to support fewer people at any one time.
When it comes to maximising reduced office space, the magic of design can really work wonders. That’s why it helps to enlist a professional workplace furniture consultant. Through designing for flexibility, incorporating custom furniture, and balancing function with aesthetics through carefully crafted illusions, you’ll quickly notice your return on investment.
In this article, we’ll reveal some industry tips and tricks to maximise space in small offices.
Best Practices for Maintaining Small Spaces
Before considering design elements, it’s important to touch on what business owners and their teams need to do to optimise the space. Even with good office design, a small space requires regular upkeep to ensure it works at maximum potential.
This doesn’t mean disrupting the entire operation, but small steps added into the work day help to maintain a non-cluttered, fresh, and organised space. Systems like removing waste immediately, storing items out of sight, and clearing as you go help to keep the space in check for everyone.
We work with these ideas in mind to focus on the space's primary functions for optimised office productivity, thinking laterally to break the restrictive monotony of workplace furniture.
Optical Illusions in Furniture
There are so many crafty ways to create more space through sensory and optical illusions that give users of the space an instant feeling as soon as they enter it. Here, we break down the four fundamental considerations.
Vertical Lines and Minimalism
Redefining office aesthetics to make a space look larger, we lead with these two visual cues: minimalism and vertical lines.
Vertical lines in decor draw the eye up vertically, creating the illusion of longer walls and higher ceilings. Thus, the environment feels more spacious.
Way’s of incorporating vertical lines:
Hanging long curtains from as high as possible
Opt for long floorboards or imitation floorboards
Select wallpaper prints with vertical lines or hang artwork that features them
Place tall, narrow plants around the space
Select panels or dividers with vertical slats
Align shelving vertically rather than horizontally
Opt for furniture with exposed legs rather than solid, ground-sitting objects.
Furniture with exposed legs adds vertical lines to the space and contributes to a more airy look, increasing empty space.
Minimalism in visual aesthetics supports this airy look and feel. The idea is to reduce clutter visually by minimising patterns, avoiding excessive contrast, and keeping shapes and lines simple. Colour blocking is a good way to maintain minimalism while creating an optical illusion. In fact, how you paint a room can change the shape of the space considerably. Using darker colours lower and lighter colours higher up will create this illusion.


The Power of Lighting in Compact Spaces
Lighting is your ally in a small interior, providing an immersive optical illusion that makes a space feel lighter, brighter, and larger. When appropriately used, lighting enhances the ambience and atmosphere of a space, improving perception and functionality.
When we consider lighting for revamping an old office space that needs to feel larger, these are the techniques we use:
Use glass partitions to help light spread while creating individual spaces
Direct light upward to complement the vertical lines, drawing height into the room
Choose modest lighting fixtures that don’t draw attention.
Consider and use different light types: floor lamps, profile lights, cove lights, recessed, scones, tracks, etc.
Find ways to optimise the use of natural light in the design of the space.
Use of Mirrors to Increase Space
Mirrors might be the least noticed and yet most impactful pieces of office furniture in your space. Use carefully positioned mirrors to reflect light and magically extend space, disguising walls and obstructions. Mirrors not only reflect space, they also reflect light, amplifying the abundance of light in your space. This is especially useful for maximising natural lighting.
Using a well-placed large central mirror or a selection of smaller mirrors can create immediate depth, adding a subtle personal touch to the workspace.
Use of Colour in Space Spaces
As with minimal design, the use of colour should be carefully controlled. Using too many colours will only contribute to cluttering the space and make it feel overwhelming and untidy. We suggest sticking to up to three complementary colours.
Neutral colours are the best and safest option for smaller offices. These will adhere to a calming atmosphere and won't overpower the space. They will also create the illusion of a larger space.
Colour accents help break up a space and provide dynamic feeling and movement. If you want to add colour accents, consider using artwork, plants, or event lighting to create these.


Maximising Vertical Space
When selecting workplace furniture for storage in your space, vertical storage is the best option to go with. High shelves and floating shelves provide ample storage space. Vertical storage uses the most suitable areas in the space and contributes to the theme of vertical lines we’re considering at every design turn.
Free-standing cabinets and bookshelves should stretch upwards as high as possible to imitate this, too.
Creative Storage in Compact Offices
The topic of storage in small workspaces is, of course, an important one. Where the potential for storage space is limited, we need to develop creative solutions that ensure the space isn’t overloaded or overwhelmed. Proper storage also provides a space that is safe and free from hazards.
It’s best to avoid bulky storage where possible and opt for portable, flexible storage solutions. Here are some ideas:
Use mobile trolleys and pedestals to ensure storage isn't limited to one area.
Use the walls for storage, for example, with magnetic or cork boards or hooks, cupboards, and shelves installed on walls.
Install wall-mounted desks that can be folded against the wall when not in use.
We advocate for digital storage in all office spaces as part of the adoption of emerging technologies, but this is especially true of small offices. Eliminating paperwork wherever you can but storing data in the cloud frees your space up considerably.
Modular Units and Flexibility
The need for multipurpose furniture is amplified in small spaces, where one room may need to be used for five entirely different activities in one day. Hybrid working has encouraged hotdesking work models in offices, which can help free up space if your workplace is limited, where furniture placement is always important.
You can reimagine your workspace through intelligent furniture placement and selection, enhancing the space with flexible, adaptable furniture. Investing in modular furniture that can serve multiple purposes to serve the multifunctionality of your office. Some types of flexible furniture to consider are:
Desking with storage built in to free up floor space (even better if the desks can be moved easily)
Folding tables and chairs to quickly create and remove workstations.
Height-adjustable standing desks.
Sliding doors to partition rooms and spaces.
Do you have a space that feels too small to work in? Let us take a look at it. We’ll be able to uncover its potential.
Published on
January 19, 2024
Related Articles













