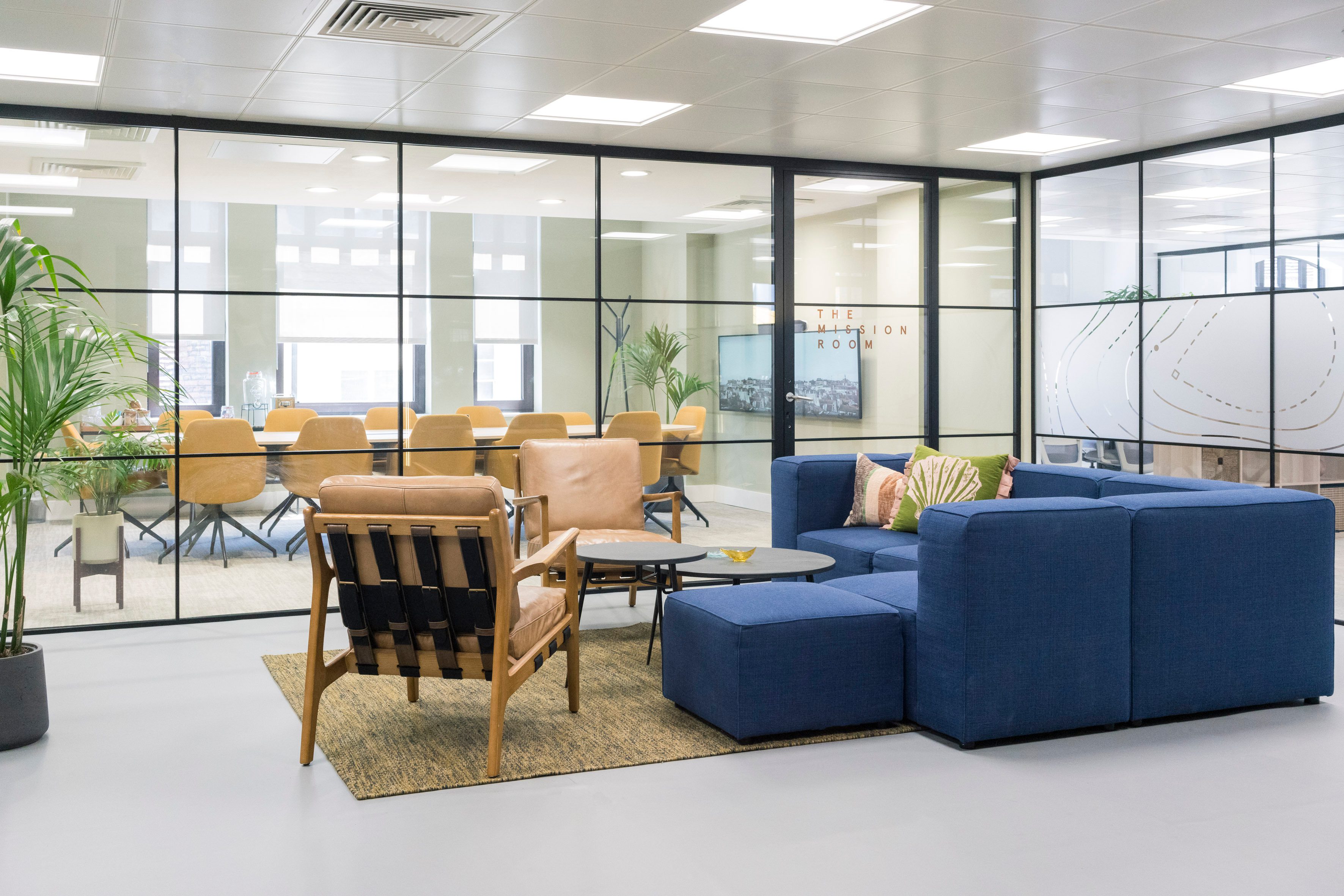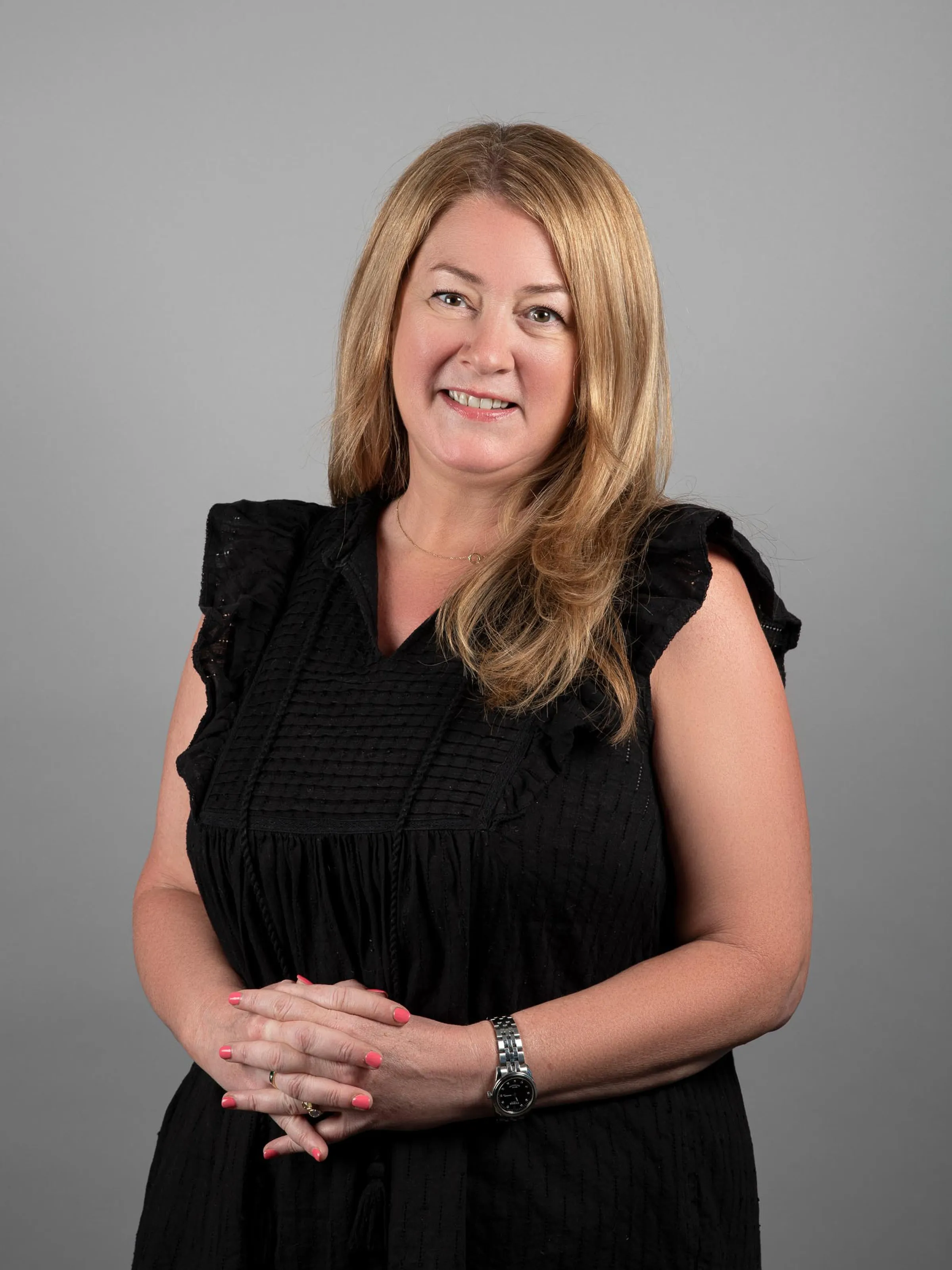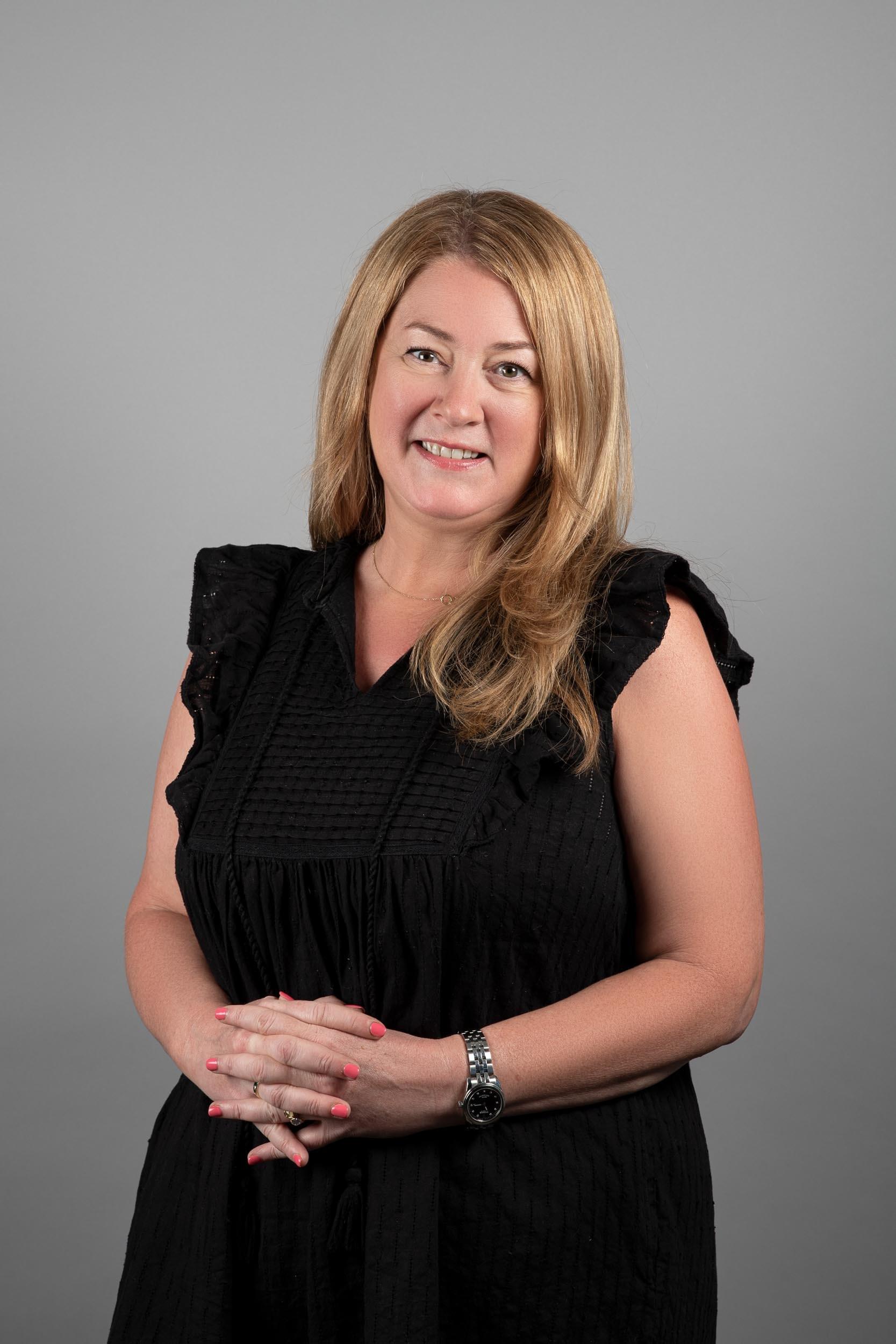Reimagining Workspace: The Power of Furniture Placement
How can the same items of furniture optimise or sabotage a space? It's all in the placement.


Written by
Fritha Selwyn-Jones
Contents
Thinking about changing up your workspace to boost efficiency and creativity? The arrangement of furniture in a workspace can have a massive impact on productivity, creativity, and employee well-being. According to the Fellowes Workplace Wellness Trend Report, 87% of employees desire healthier workspace benefits, ranging from wellness rooms and ergonomic seating to company fitness perks. This is all part of the workspace evolution and you need to get on board. This growing trend for work environments that don’t just look good but also support health and productivity, is not going to change.
At Sketch Studios, we understand the importance of effective space planning, which is key for creating a functional and inspiring work environment. This includes integrating breakout spaces and strategically using open spaces to enhance overall functionality. This article will look at how you can maximise your workspace with furniture arrangement. It’s all about creating a space that your employees will love.
Zones for Productivity
It’s important to define the different areas within the office for specific tasks. Each zone is tailored to fit the unique needs of activities performed there, whether it’s brainstorming, focused work, or collaborative projects.
The art of selecting the perfect workplace furniture for different zones is key. Some furniture can hinder productivity. Ergonomic chairs for intensive computer work, spacious tables for meeting rooms, and comfortable, yet supportive furniture for break areas are key elements. By separating workspaces into zones, companies see increased productivity and reduced distractions. Employees benefit from better organisation and defined spaces that cater to specific task requirements. Workplace furniture shapes company culture so you need to get it right!
Selecting the right furniture for wellness is key; getting it wrong can lead to discomfort and injury. Ergonomic furniture options, like adjustable desks and chairs, are essential for accommodating diverse body types and work styles. You’ll notice a major difference in the workplace when you start prioritising comfort and productivity.

Let’s check out different zones:
Zone | Details |
💡 Brainstorming Zones | These zones are all about creativity and letting ideas flow freely. They're decked out with comfy, modular furniture that you can shuffle around as needed, and they pop with bright colours. Plus, they've got writable surfaces like whiteboards that really get the ideas bouncing back and forth. |
💡 Focus Zones | Focus zones are perfect for when you really need to buckle down and concentrate. They're kitted out with ergonomic chairs and desks that help cut down on distractions. You could add sound-absorbing panels to keep things quiet. |
💡 Collaboration Zones | These zones are all about teamwork. With large, roomy tables and flexible seating options, they're set up to handle everything from big team meetings to collaborative projects. The layout makes it easy for everyone to chat, share resources, and really get things done together. |
💡 Break Areas | Break areas are key for kicking back and catching up. They’re filled with cosy, supportive seating and decked out with chill vibes like plants or artwork to create a laid-back atmosphere. In terms of office design, you’ll also find softer lighting and laid-back furnishings here, making it the perfect spot for employees to relax and recharge. |
These spaces can completely change how work gets done. It’s not just about looking good, it’s about making everyone feel good too. By thoughtfully designing these zones to cater to various needs, whether its high-energy brainstorming or deep-focus tasks, we create an environment where low moods are rare and productivity thrives. This approach to workplace design keeps everyone engaged, happy, and ready to tackle whatever comes their way.
The Magic of Breakout Areas
These spaces are created for relaxation and casual interactions among employees, which is key for mental breaks and sparking creativity. While some employers may worry that these areas could detract from productivity, the reality is quite the opposite. Break areas have become a trend in flexible workplace design and actually enhance workplace efficiency by recharging employees.
👉 Design Elements: Think about incorporating comfortable seating, vibrant colours, and a bit of greenery to create an inviting and stimulating environment.
👉 Psychological Benefits: These areas can lead to reduced stress, heightened creativity, and increased job satisfaction.
👉 Breakout Area Essentials: Focus on versatile seating options and diverse furniture to accommodate various activities, from quiet reading to group discussions.
Case Study: iTech Media
For iTech Media, we designed a workspace that perfectly aligns with the company's vision, allowing for seamless reconfigurations to suit various needs. Each piece of furniture was carefully chosen to harmonise with this environment.
A standout feature was the implementation of concealed casters on the joinery, making it easy to transform the space. Whether it's rearranging for collaborative projects, setting up breakout areas, or preparing an entertainment space, the movable joinery offers a practical and efficient solution.
Highlighting the versatility, the ground floor reception desk doubles as a bar, turning into a vibrant social hub for informal gatherings or events.
This approach at iTech Media showcases how effectively designed breakout areas can facilitate multiple functions, enhancing productivity and adaptability without sacrificing comfort or style. Like we said, investing in versatile breakout spaces is more than just a good idea—it's a proven strategy for enhancing workplace dynamics.

Making the Most of Open Spaces
Do you have a vision for your office design but aren’t quite sure how to bring it to life? Perhaps you're overlooking the potential of your open space. Office refurbishment can change your life and completely transform your office into a more dynamic and adaptable workplace.
In open office layouts, there’s a wealth of space at your disposal—perfect for experimenting with modular and multipurpose furniture. This kind of flexibility allows you to easily switch up the layout to suit different needs, whether for collaborative projects or individual tasks. Modernising your office space can make all the difference.
👉Aesthetic Office Considerations: Maintaining a clean, organised, and visually appealing workspace is as important as functionality.
👉Open Space Layouts: They encourage collaboration and are cost-effective but come with challenges such as noise and lack of privacy, which we address with strategic, dynamic furniture placement and the use of dividers.
👉Furniture Placement Tips: We offer guidance on transforming workplace furniture to foster interaction while providing options for privacy and focus through semi-private areas.
Implementing diverse work zones, social areas, and breakout spaces maximises the functionality of your office whilst also tapping into the full potential of your environment, leading to improved communication, increased creativity, and greater overall satisfaction in the workplace. Don't miss out on the opportunity to transform your office into a more effective and enjoyable space. It’s all about reimagining the space and acting on it.
Case Study: Our London HQ
As furniture consultants, we’ve got a trick or two up our sleeves! At Our London HQ, we saw the need for a special spot where all consultants, designers, and project managers could really dive into their projects together. To make the most of the open space, we set up a semi-enclosed project room right in the middle of the action.
We chose Icons of Denmark’s 4T walls to separate this area from the rest without cutting it off completely. These walls are great because they provide just enough privacy for focused work and meetings but keep everything open enough so no one feels isolated. This setup creates the perfect balance, making the project room a hub for sharing ideas and team collaboration.
This approach shows how with some smart design choices, you can really make open spaces work hard, turning them into versatile, dynamic areas that boost both teamwork and productivity.
At Sketch Studios, we believe that strategic furniture placement is a foundation to creating dynamic and efficient work environments. Our work is proof that anyone can make the change in revolutionising your office space.
Contact us today at Sketch Studios to discover how we can help you transform your workspace into a model of productivity and employee well-being.
Published on
June 25, 2024
Related Articles










