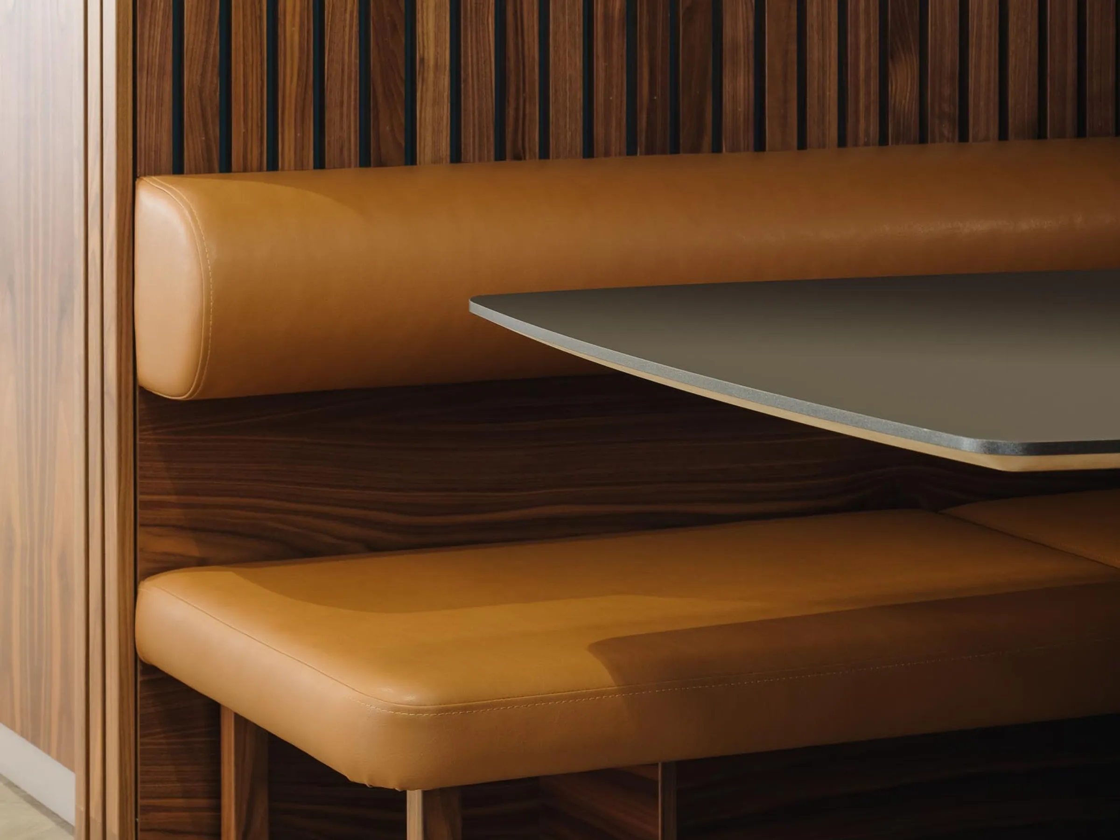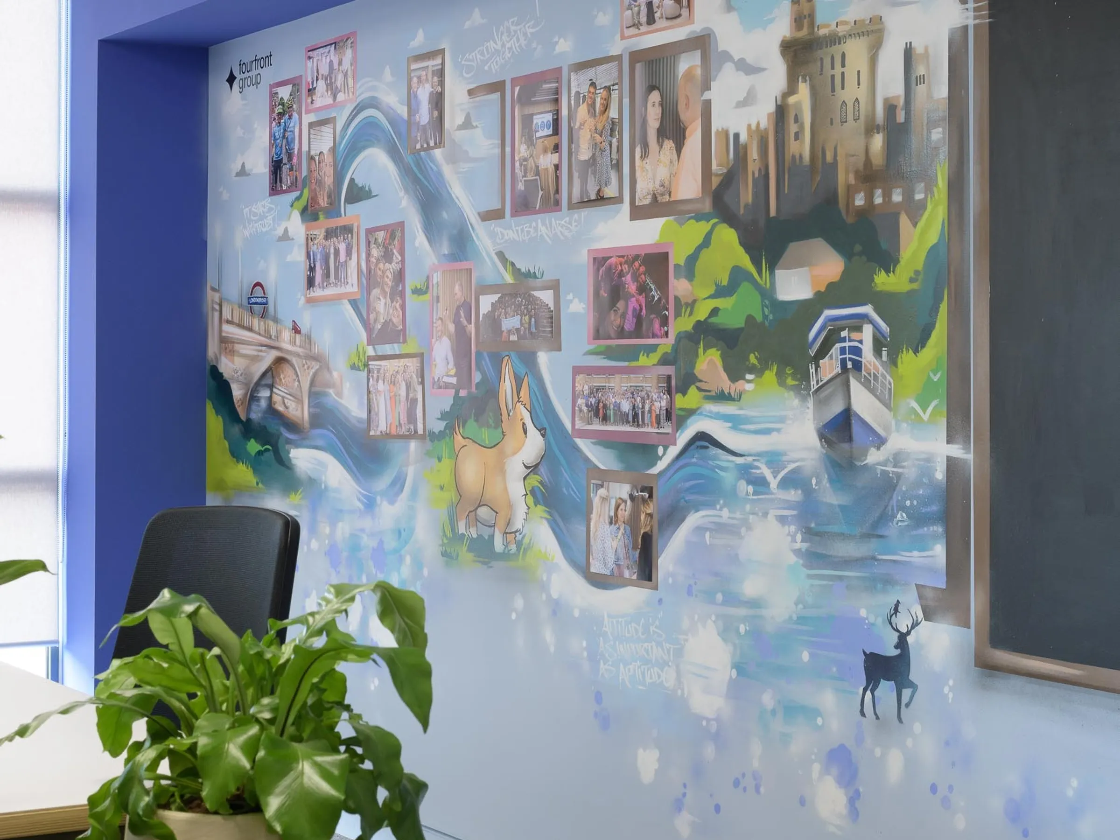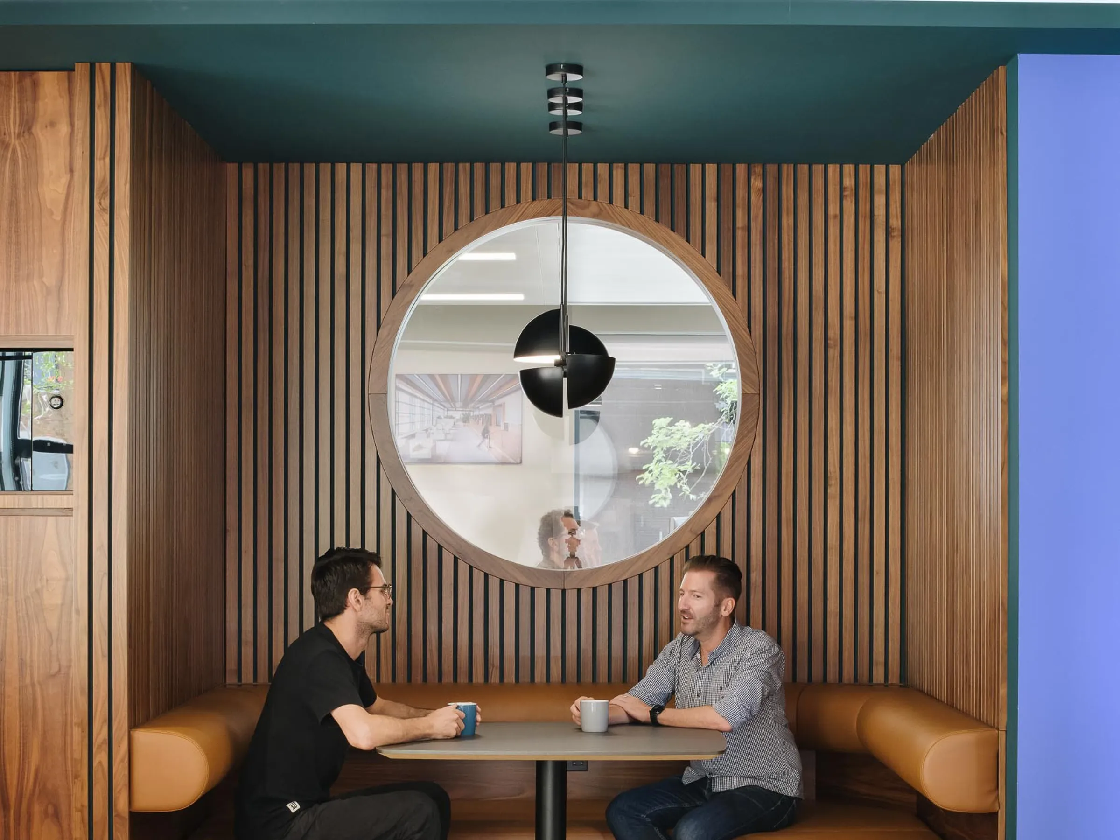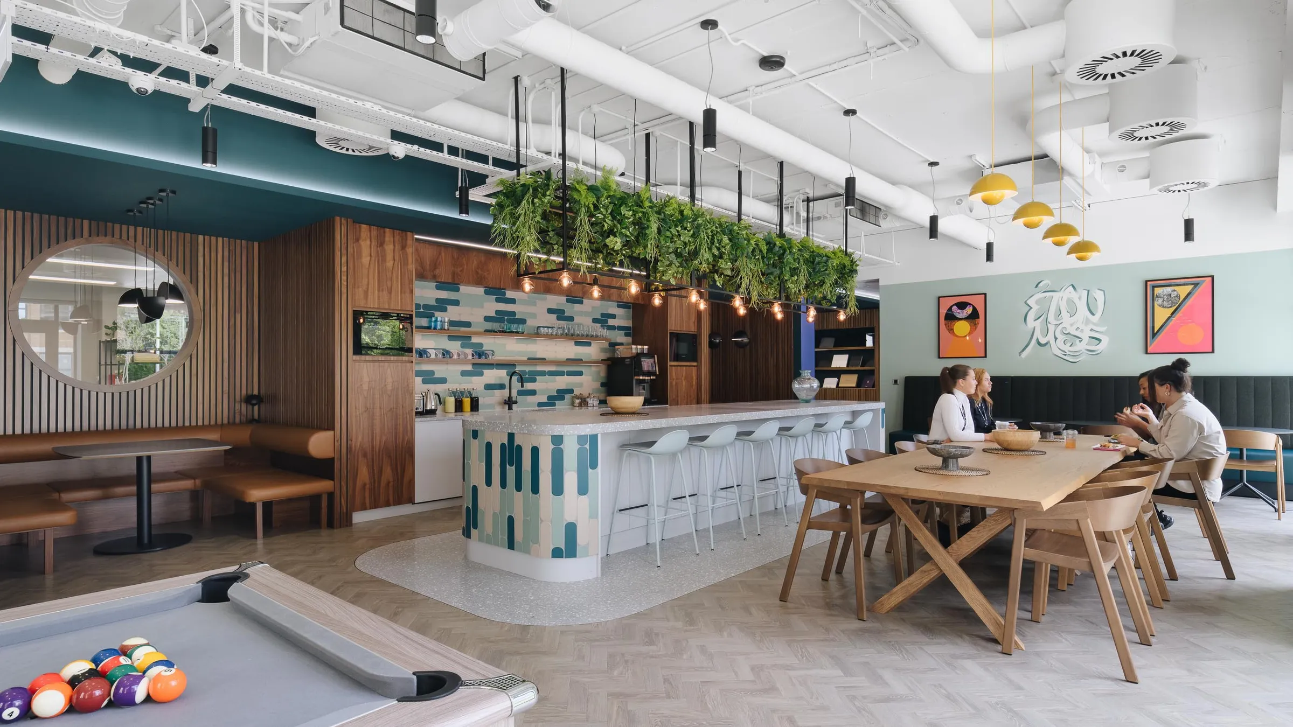Workplace Design Consultancy: More Than Just Aesthetics
A lot is happening under the surface of a workplace design; beyond what you see visually when entering the space. Unsurprisingly, this is because the impact of a work environment runs deeper than just looking good.


Written by
Fritha Selwyn-Jones
Contents
A work environment has the power to enhance productivity, help you reach sustainability goals, and even create a reputation that helps you secure the best talent in the industry. The psychology of a good workplace runs deep, and the functionality of the space enables you to progress faster than you thought possible.
The best thing is that effective workplace design doesn’t require a huge budget. It’s all about thinking laterally, accessing industry insights, and tapping into a pool of technical and creative expertise. A good workplace design consultancy should do this effortlessly for you. Read on to find out what’s going on behind the scenes of a workplace design project.
Merging Function with Form
When designing a work environment, we need to take form and function into consideration. Form contributes to the aesthetic and psychological elements of the design, the look and feel of the space, which govern the atmosphere of the space and how people feel when they use it. Function provides the technical and practical needs of the space to ensure it can support productivity and provide safety, comfort, and efficiency.
The saying ‘form follows function’ indicates that design should consider functionality first and then construct aesthetics around this. We take a different approach. We think that form and function work symbiotically in any design, and working with both in mind all the time can open the project up to opportunities as and when they appear for a more efficient, effective result.
In the table below, we’ve compared design elements for their impact on form and function.
Design Element | Impact on Form | Impact on Function |
Colour | Brand recognition, visually pleasing, complementary. | Adjusts mood, reduces eyestrain, and supports lighting. |
Lighting | Adjusts atmosphere, produces ambiance, and has a decorative appeal. | Reduces glare, complements natural light (for eco-initiatives in design), assists with concentration. |
Layout | Open and closed spaces support aesthetics and atmosphere. | Zoning for certain activities enhances focus, supports collaborative working, and assists with way-finding. |
Technology | Streamlined and sleek-looking tech for modern and enhanced looks. | Enhanced efficiency, connectivity, and flow of work. |
Acoustics | Architectural and textural features that complement design. | Soundproofing, noise reduction, and sound enhancement for workspaces. |
Furniture | Adds to the look of a space and the feel as users interact with furniture. | Ergonomics, flexibility, and comfort. |
Storage | Ample storage reduces clutter in a space. | Increased organisation for better efficiency. |
It’s vital that we carefully consider the impact our ‘from’ decisions have on functionality and vice versa. Every choice we make has an impact on how the space is perceived or used. For example, the colours used in the space don’t just have an impact on the way it looks.
A study in 2020 examined the effects of interior design on mental health during lockdown when we all had to take our workspaces into our own hands. The study found that the five most popular colours for a space were grey, brown, white, blue, and beige, followed by green, yellow, violet, red, and orange. The least appreciated colours were magenta and black. The study detailed that "the three most repeated words to describe them are “brightens” in the colours grey, white, blue, and beige; “pleases” in the colours brown, white and beige; and “soothes” in the colours, white, blue, and beige."
Words like 'soothes' and 'pleases' provide us with some clues as to the effect these colours had on the moods of the participants. Just imagine what these effects have when spending a 35-hour working week bathed in these colours.
Another example is lighting. We know that aesthetics like natural and artificial lighting have an impact on the space users’ ability to concentrate, so it’s important we adjust these so they are optimal. This means adjusting artificial lights against the quantity of natural light and taking into consideration the increase and decrease of natural light throughout the day, as well as any direct sunlight.


Safety and Wellbeing
Health, safety, and wellbeing are the top priorities in the design of any space so that we can ensure we meet key legislation and guarantee the space is compliant. Health and safety considerations not only keep your workforce safe, but working in a safe, accommodating, accessible environment has a significant impact on the confidence and comfort of its users.
Going further into accessibility and wellbeing, creating a space that ensures all its users are treated fairly and equally is important for mental health and security. Refining the space to ensure employees know they are supported in all the different ways of working that they value. This is something that creates morale and loyalty that enhance the business as a whole and is an undeniably positive investment.
When we’re planning a workspace, there are many key factors to consider for health, safety, and wellbeing.
Emergency Preparedness and Accessibility
Relevant UK Laws:
The Regulatory Reform (Fire Safety) Order 2005
The Equality Act 2010
Health and Safety (Safety Signs and Signals) Regulations 1996
Emergency exits must be clearly signposted and lit, easy to access, and intuitive to find. Visual and auditory alarms must be suitable for users of all abilities and seen and heard in all areas of the space.
Lighting and Ventilation
Relevant UK Laws:
The Workplace (Health, Safety and Welfare) Regulations 1992
Building Regulations Part F
Building Regulations Part L
Building regulations F and L set standards for air quality and conservation of energy. We must ensure that lighting and ventilation methods meet demands for energy efficiency and user health, as well as supporting optimal focus and comfort at work.
Materials
Relevant UK Laws:
Control of Substances Hazardous to Health Regulations (COSHH) 2002
REACH (Registration, Evaluation, Authorisation and Restriction of Chemicals) Regulation
We must choose materials carefully, ensuring their impact on the environment is minimally negative. We aim to reuse existing materials before selecting non-toxic, low-VOC materials from responsible, sustainable suppliers. We also need to think about the impact materials have on the users of the space and how to protect their health.
Noise Control
Relevant UK Laws:
Control of Noise at Work Regulations 2005
Building Regulations Part E
Legal limits on sound volumes and the passage of sound around a space can significantly impair concentration, make collaboration difficult, and increase stress. This means we need to consider sound-absorbing materials, soundproofing, and designated quiet zones.
Hygiene
Relevant UK Laws:
The Workplace (Health, Safety and Welfare) Regulations 1992
Health and Safety at Work etc. Act 1974
There must be adequate sanitary conveniences in all workplaces. Some, like laboratories, require more complicated hygiene facilities such as lab handwash stations and eyewash stations. We need to incorporate these in a way that is intuitive to workflows and unobstructed.
Another note on hygiene facilities is the need for gender-neutral toilets—do these need to be considered in the ethical workplace design to support inclusivity?
Security
Relevant UK Laws:
Data Protection Act 2018 (aligned with GDPR)
The Regulatory Reform (Fire Safety) Order 2005
In security within workplace design, we must think about how the facilities support visibility and natural surveillance, as well as physical security and restricted access to the building or specific spaces. Where technology is concerned, we may also need to include secure access controls and storage of sensitive information.
Ergonomics and Wellbeing
Relevant UK Laws:
Health and Safety (Display Screen Equipment) Regulations 1992
Management of Health and Safety at Work Regulations 1999
We prioritise ergonomic furniture and layouts to uphold physical health, comfort, and morale among your workforce. Key to workplace design for wellbeing is a deep understanding of the ways in which team members work and any specific needs or limitations. Layout design that promotes fluidity and physical action over long periods of sedentary behaviour also helps with ergonomics.


Reflecting Corporate Culture
How can we create a sense of corporate culture that feels cohesive, authentic, and on-brand? This runs deeper than what you see when you enter the reception area. Brand colours, images, slogans, and logos are the first elements you might think of, but do these really reflect corporate culture, or just the brand?
Building up a sense of culture in a workplace involves a more psychological understanding of how the space is perceived and its effect on its users throughout their work day. And this understanding is what helps us foster mental health, morale, and loyalty thanks to the work environment.
The layout of the space should be dictated by how this company operates. How do teams interact with one another? How do individuals interact? Is this a highly social company or one where employees prefer more privacy? Do employees work in a flexible or hybrid model, or is there hotdesking? How are meeting rooms and boardrooms partitioned? Is transparency important, necessitating the use of glass like our work for London HQ to retain a sense of togetherness? Or is more privacy needed?
How far does the company take health, wellness, and employee satisfaction? A high commitment to these aspects of work can be celebrated with spaces and facilities that add value, such as fitness areas, yoga spaces, and relaxation zones. The employee experience is central to the corporate culture of any workplace.
Creative brands might need more freedom to work and think creatively, with brainstorming rooms, white or blackboard walls, and stimulating artwork. Unconventional and modular furniture can support creative thinking and lateral ways of working and collaborating.
Have we whet your appetite for a workplace revamp? Chat to Sketch Studios about the possibilities today.
Published on
March 1, 2024
Related Articles













