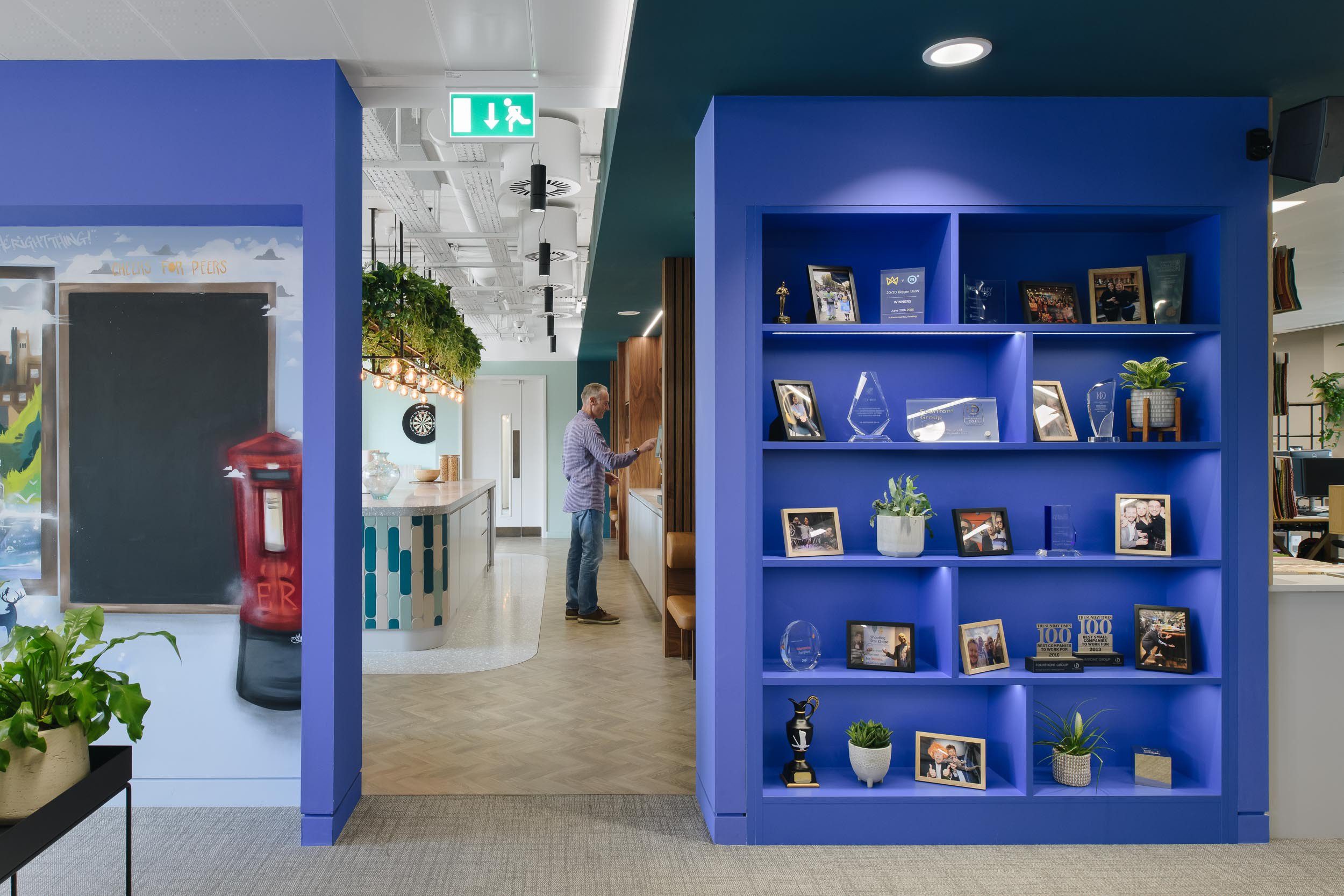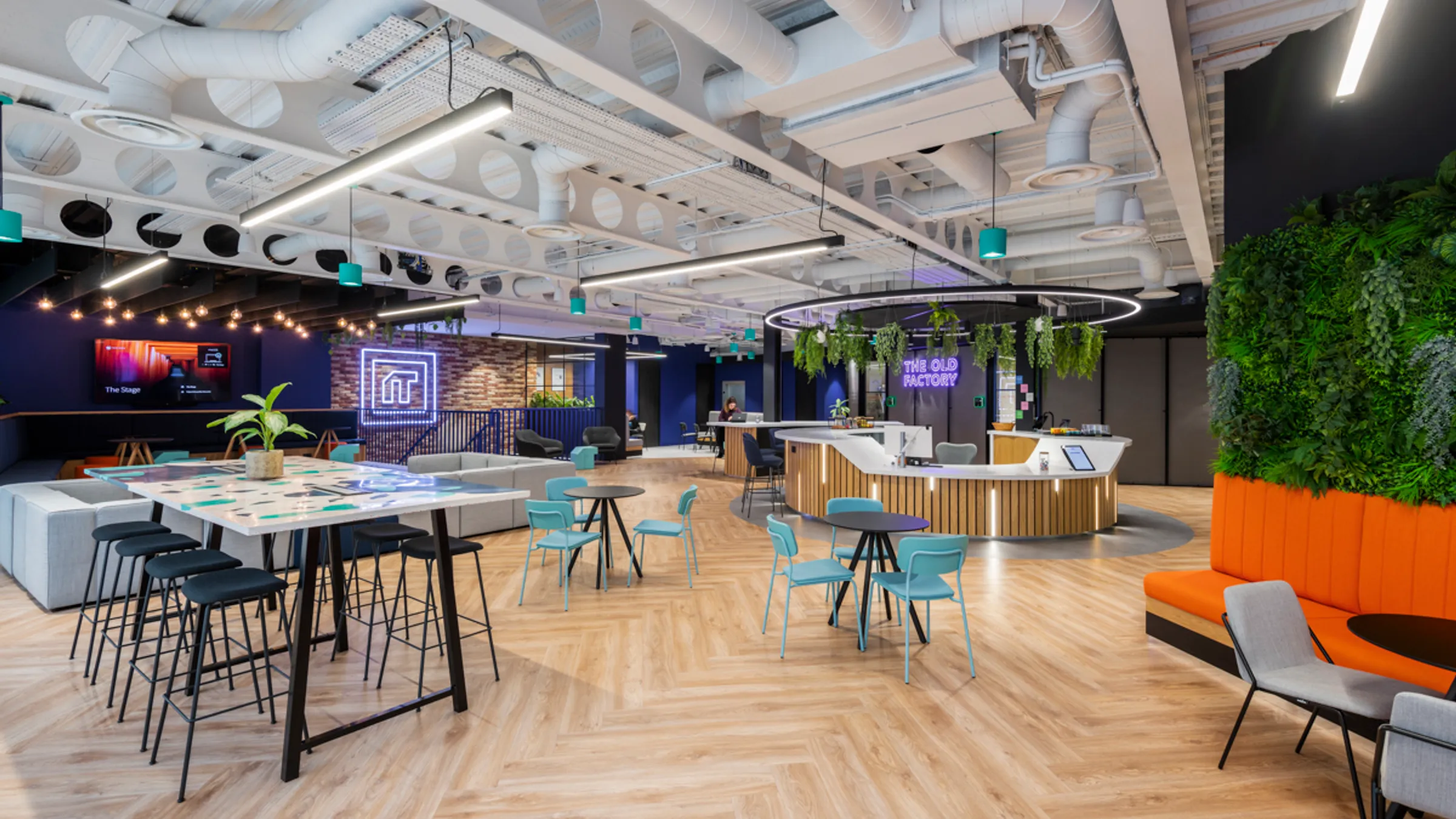A History of Workplace Furniture
Where did the time-honoured classics in workplace furnishing come from?


Written by
Fritha Selwyn-Jones
Contents
As furniture consultants, it's our responsibility to stay on the cutting edge of workplace design, which is constantly changing and evolving at a rapid rate. Our involvement in the narrative of design in furnishing and workplaces means we always have the best perspective, resources, and network of experts at the ready to take on new projects. This is what enables us to innovate in our field and push forward creatively.
Modern innovation in design is important. But it’s also important we know where successful design came from: the traditions of workplace design—where practices and trends originated, what worked and what didn’t. By following the evolution of the workplace, we identify the time-honoured success stories and draw on them to create new spaces.
A Brief History of The Office
Let’s look at the development of the office design model. It’s come a long way from the Roman times, when an office was not specifically a space but rather the collective team of people inhabiting a space carrying out a shared task. Although the approach to a workplace has changed significantly over time, we still like the idea that a workplace is not defined by the tangible elements but rather by the people who keep it alive.
18th Century: Emergence of modern offices with centralised administration, as exemplified by East India House and the Old Admiralty Office.
19th Century: Introduction of the first UK ‘skyscraper’, Oriel Chambers in Liverpool, featured an iconic glass curtain wall to flood all floors of the building with natural light during the day.
Early 20th Century: Taylorist offices introduced efficiency-focused layouts with assembly line-style arrangements.
1930s: Streamlined offices prioritised aesthetics and efficiency, leading to designs like Frank Lloyd Wright’s Johnson Wax Building.
1950s: Open-plan offices emerged, promoting wider, collaborative spaces, as exemplified by The Lever House in New York.
1960s: Bürolandschaft (office landscape) introduced flexible, open layouts tailored to workers' needs, promoting collaboration.
1970s: Structuralist office designs like Centraal Beheer focused on community and individual spaces.
1980s: Cubicle farms became prevalent, emphasising cost efficiency over worker wellbeing, leading to criticism.
1990s: Virtual offices emerged with technological advancements, introducing remote work and hot desking.
2000s: Casual offices with flexible, personalised workspaces became popular, led by tech companies.
2010s: Activity-based working gained traction, offering varied workspaces to suit different tasks and preferences.
COVID-19 Impact: The pandemic accelerated remote work trends, prompting a reevaluation of office spaces as collaborative hubs and a new approach to more flexible work models with environments to match.

Image source: www.brooklynmuseum.org

Image source: flexispot.co.uk
From Benches to Ergonomic Chairs
These days, we encourage office workers to stand up more during the day and move around to break the monotony and create more dynamic workspaces. But office chairs are the lynchpins of day-to-day work and help us maintain a certain standard of productivity. Today, we have access to stunning modern chairs designed ergonomically specifically for long periods of sitting off the back of extensive research. But where did they come from?
Period | Design |
18th century |
|
19th century |
|
20th century |
|
21st century |
|
Today, if you want to invest in a good office chair, you can get one that is entirely adjustable to your ideal posture: height, armrests, angle, and swivel. Over the years there have been key innovations in office chairs that support health and comfort, and keep their users energised for longer. Here are some of the innovations we benefit from in recent designs of office chairs:
The swivel Mechanism introduced by Thomas E. Warren, leading to increased mobility and ease of access.
The wheeled Base popularised by Charles Darwin's modification, facilitating movement and reducing physical effort.
Height Adjustment pioneered by Frank Lloyd Wright, allowing users to customise chair height for better posture.
Ergonomic Focus emphasising spine support and comfort, influencing contemporary ergonomic designs.
Introduction of materials like steel and aluminum, contributing to durability and lighter weight as well as sustainability.

Image source: www.sellingantiques.co.uk

Image source: fitueyes.uk
Evolution of the Desk
Chairs in the workplace would be useless without a desk. How has the design of the desk evolved to ensure we can be as productive as possible? In the early years, desks focused on detailed design and aesthetics. Over time, some key developments have made desks easier and more comfortable to use.
Period | Design |
17th Century | Used by wealthy merchants and officials; ornate, made from mahogany or walnut. "Bureau" desks with sloping surfaces and storage. |
18th Century | Practical and functional desks like "partner’s desks" and "secretary desks." Symbols of wealth, with intricate designs. |
19th Century | Introduction of "roll-top desks" for security and functionality. Increased demand for attractive and functional office furniture. |
20th Century | Early 20th century saw the rise of steel desks, durable and practical, designed for specific tasks. Introduction of personal computers and other office technology. Transition from open plan to cubicle farms, followed by sleeker designs and hot desking in the 90s. |
21st Century | Focus on ergonomics with height-adjustable desks and sustainability. Rise of standing desks, versatile and adaptable designs, and emphasis on eco-friendly choices. |
Desks have changed a lot since the 17th century but so has the ‘normal’ work day. Longer periods of sedentary work have challenged designers to meet the health and wellbeing needs of workers with innovations in how desks look and feel to use. In the 21st century, designers have gained more understanding about how to reduce fatigue and stress from long periods of sitting down. We’re lucky to benefit from these innovations today:
Height-Adjustability which allows users to switch between sitting and standing positions, promoting better posture and reducing health risks.
Ergonomic Features features like curved edges, adjustable keyboard trays, and monitor stands to reduce strain.
Integrated systems to keep cables organised and out of the way, reducing clutter and improving aesthetics.
Built-in Charging Stations and tech integration such as USB ports incorporated into the desk surface for convenient device charging.
Modular desks that can be easily reconfigured or expanded to suit different work needs and spaces.
Collaborative Spaces Rise
Open-plan offices brought with them a level of flexibility and one-ness, but also a mentality that staff can work on all different kinds of tasks in one place. This is a good idea for encouraging collaboration and social interaction but also leads to noise, distractions, and stress. We understand there is a delicate balance to be struck between providing an open space which can be adaptable and modified to the needs of a central team or group who benefit from being together, but also providing separate space for more quiet, focused, or private work.
It’s the role of a furniture consultant to understand this need, capture a solution and create it with furniture. This all starts in space planning when the layout of the space is established. Furniture can be used to either create the space entirely or support the architecture to help create the desired outcome. Generally, furniture consultants will analyse the space and come up with an approach that combines several solutions, tailoring them to meet the unique needs of the client, team, and space. Let’s look at some of these.
Collaboration and Socialising
Area | Ways furniture supports the solution |
Open-plan areas without partitions that can easily facilitate free-flowing communication and collaboration along with any other styles of working. |
|
Zones dedicated specifically to shared work, teamwork, and collaboration. |
|
Breakout spaces that act as oases in workplaces, for informal interactions and rests. |
|
Cafeterias and kitchens used for gathering, socialising, and relaxing alone for lunch breaks. |
|
Focus, Privacy, and Individual Work
Area | How we use furniture to create it |
Private offices for managers and leadership team members or for those who need to carry out work undisturbed. |
|
Phone booths/meeting pods for private calls and meetings, usually sound-proofed. |
|
Quiet zones dedicated to low noise or silent, focused, individual work. |
|
Clients and Meetings
Area | How we use furniture to create it |
Reception areas where clients and guests are welcomed and can wait comfortably. |
|
Well-equipped, client-facing meeting rooms. |
|
Read our blog to learn more about workplace furnishing, or contact us about a project you’ve got in mind.
Published on
June 27, 2024
Related Articles














