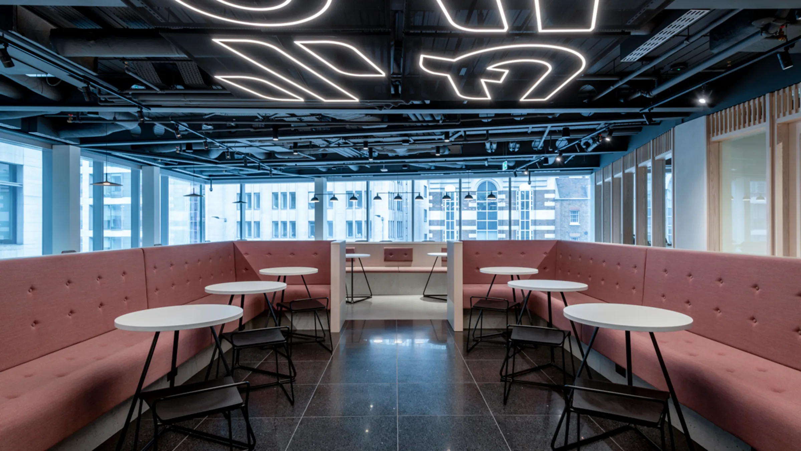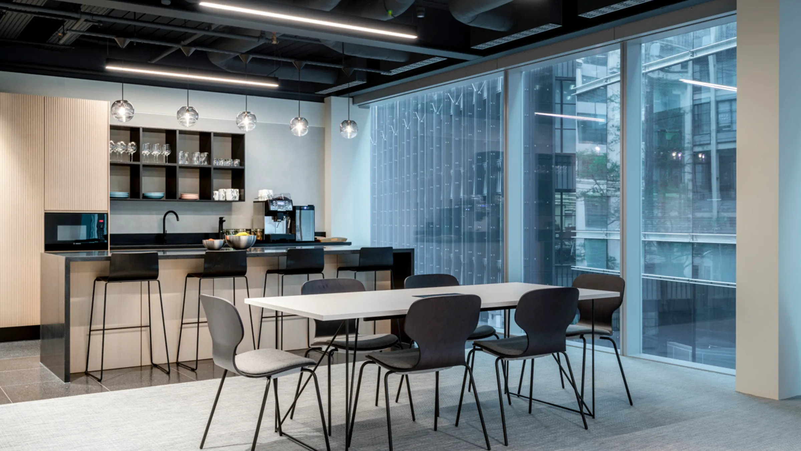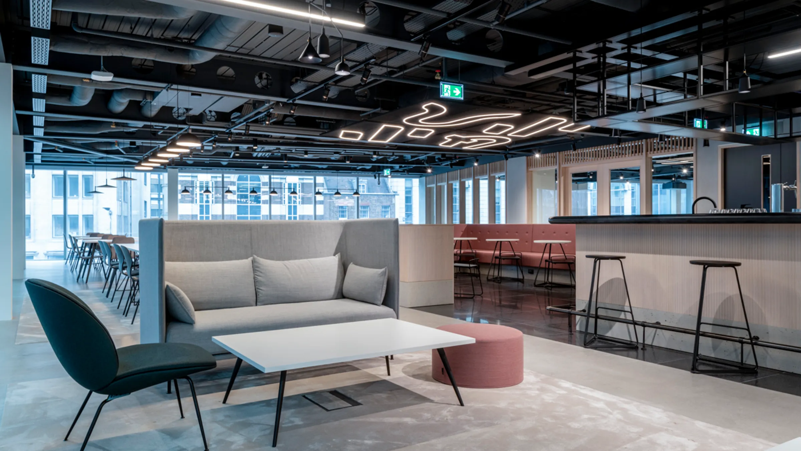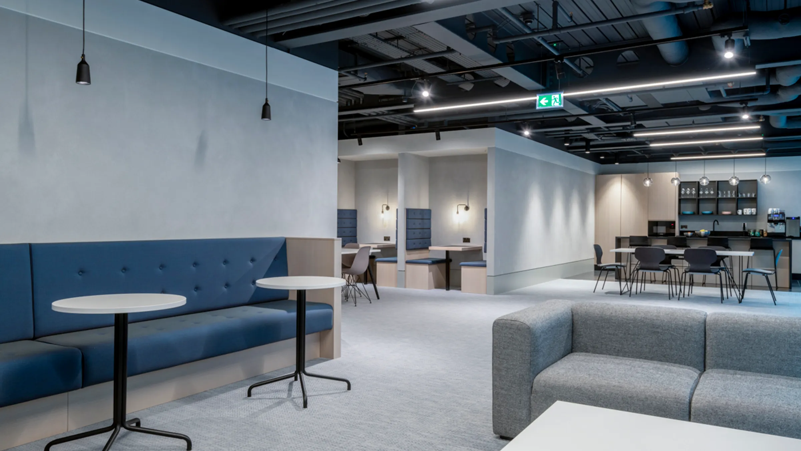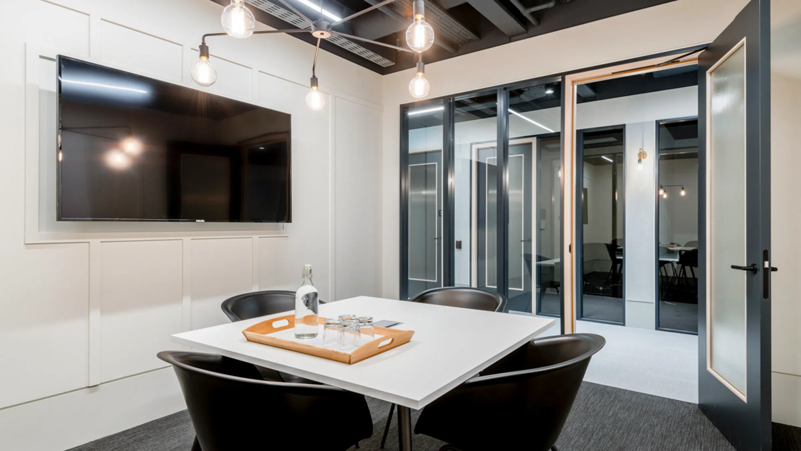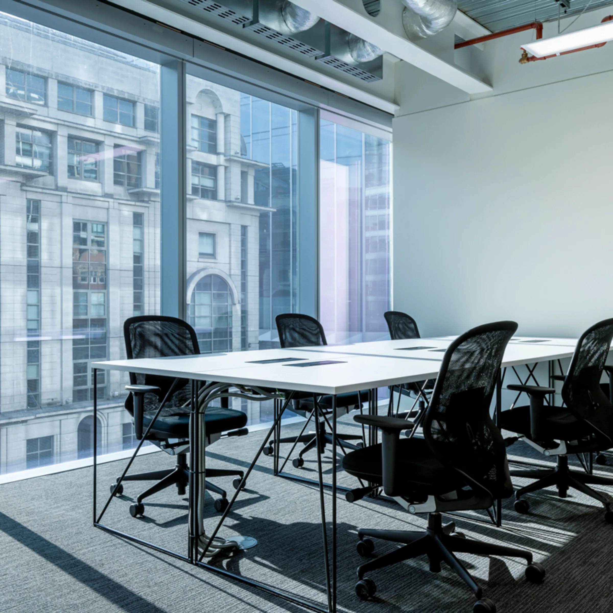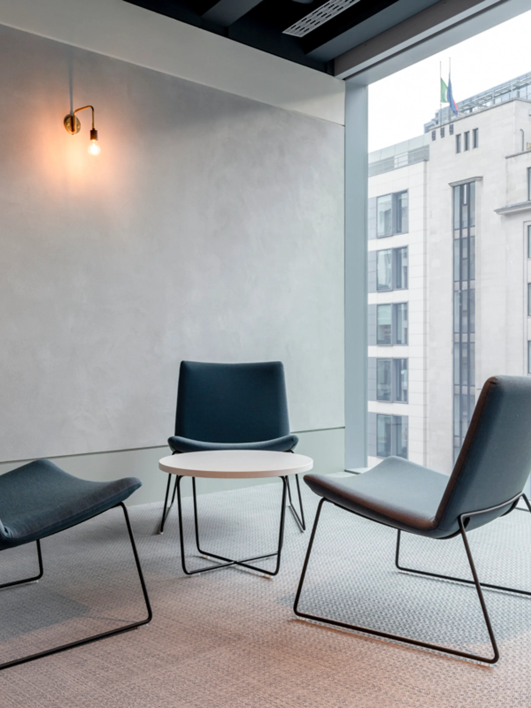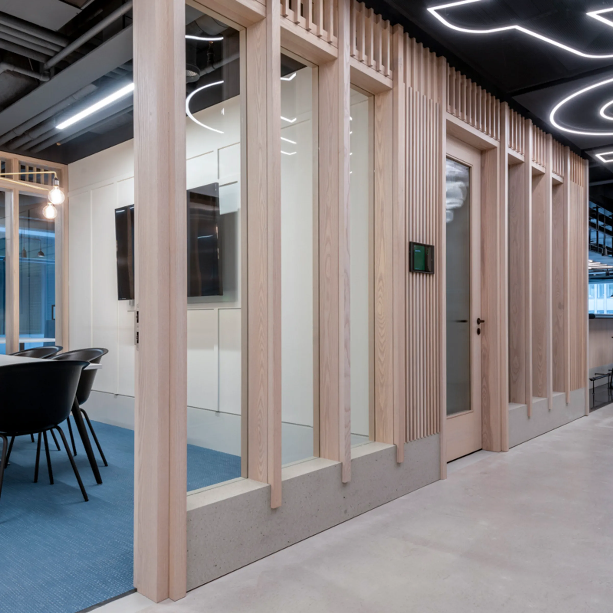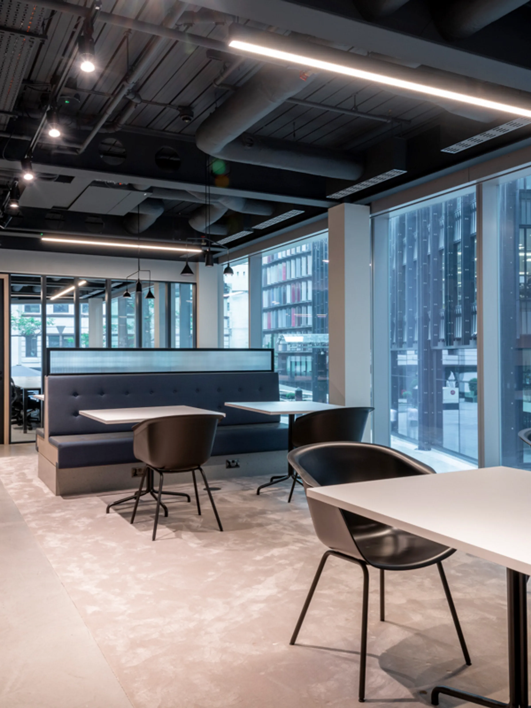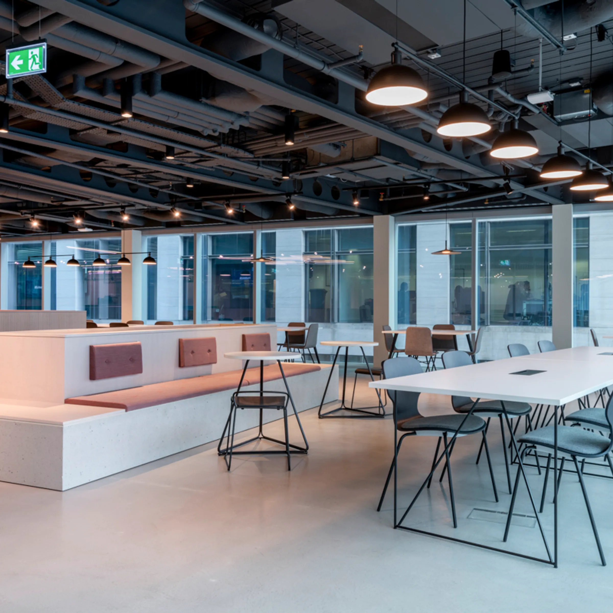40,000 sq ft
London
HubHub
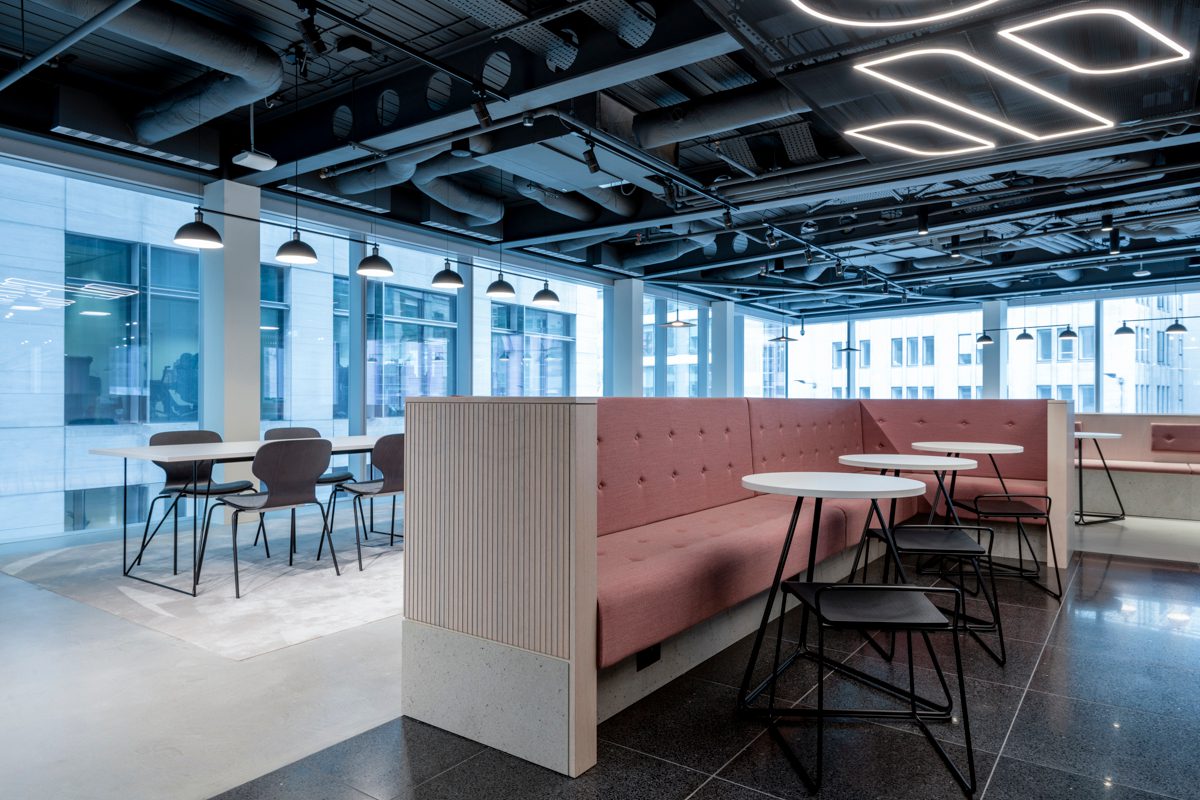
Crafting HubHub's Debut

Redefining Flexible Workspace in London
Welcome to the HubHub project by Sketch Studios, a collaboration with HB Reavis, an international workspace provider, to bring their renowned coworking concept to London's vibrant landscape. This innovative project was situated in the heart of the city at 20 Farringdon Street and spanned four impressive floors, setting the stage for a new standard in flexible workspace design.
As the flagship HubHub location in the UK, this project was not just about creating a coworking space; it was about crafting an experience that would captivate and inspire. HB Reavis sought a high-class, striking design that would not only accommodate its diverse range of members, from freelancers to established businesses but also set new benchmarks in the world of flexible workspace design.
Collaborative Partnerships
Uniting Expertise for Exceptional Design
To bring this vision to life, Sketch Studios worked in close collaboration with fellow Fourfront Group company, Area, and project Architects dMFK, who played a pivotal role in shaping the space. This collaboration was a testament to the power of teamwork, as each partner brought unique expertise to the table, ensuring a harmonious fusion of design and functionality.
The project was defined by clear design guidelines set by the client's senior team. These guidelines were not merely suggestions but non-negotiable elements that would shape the workspace's identity. The challenge was to adhere to these guidelines while keeping a tight rein on the budget and schedule.
A Workspace that Inspires
Where Form Meets Function
The project unfolded in four meticulously planned phases, each with its own set of challenges and requirements. Phasing was essential to maintain operational efficiency and ensure early access for essential suppliers, including IT and AV partners.
The end result of this collaboration is nothing short of spectacular. HubHub at 20 Farringdon Street is a breathtaking workspace that seamlessly blends functionality and aesthetics. It beckons with spacious communal areas while offering a variety of settings for meetings, collaboration, and focused work. Specially selected contemporary furniture pieces contribute to an inviting and modern ambiance, while stylish lighting fixtures throughout the space not only illuminate but also serve as design statements, enhancing the overall atmosphere.

Celebrating
Excellence
HubHub: A New Era in Coworking
This project represents the epitome of innovative and inspiring workspace design. It is a testament to what can be achieved when visionary clients, collaborative partners, and dedicated teams come together to turn a dream into reality.
At Sketch Studios, we are immensely proud of our role in delivering the furniture requirements for this project, working tirelessly against tight deadlines and manufacturer shutdown periods. Our commitment to excellence and our passion for creating extraordinary spaces shine through in every detail of HubHub at 20 Farringdon Street.


