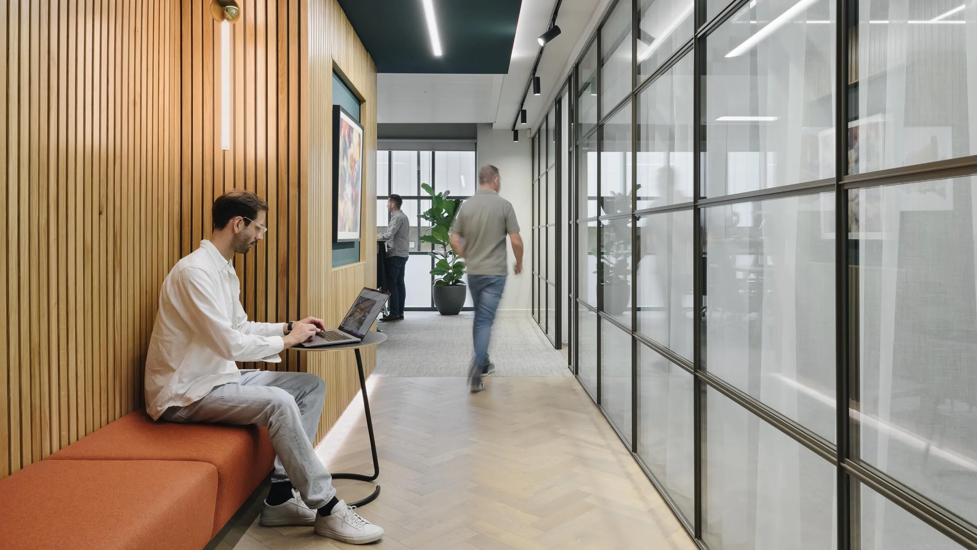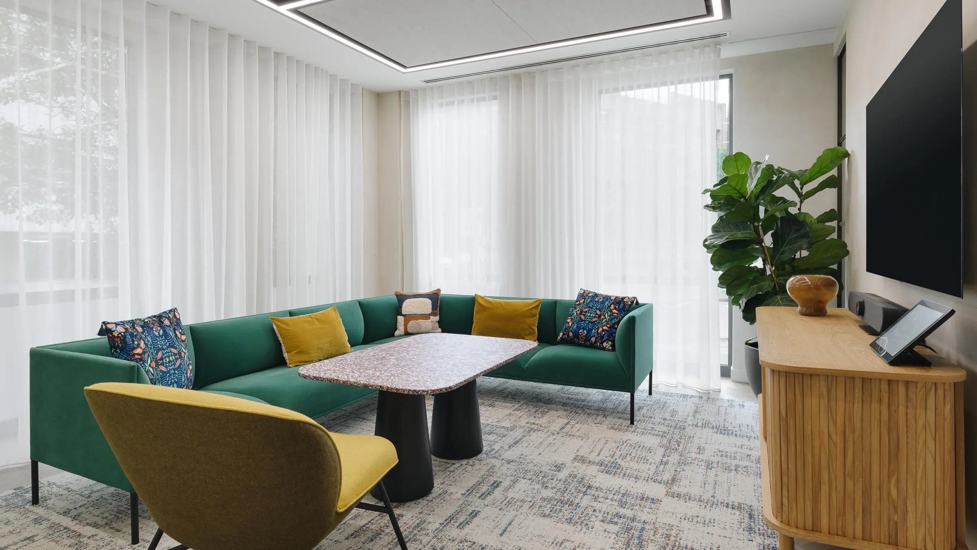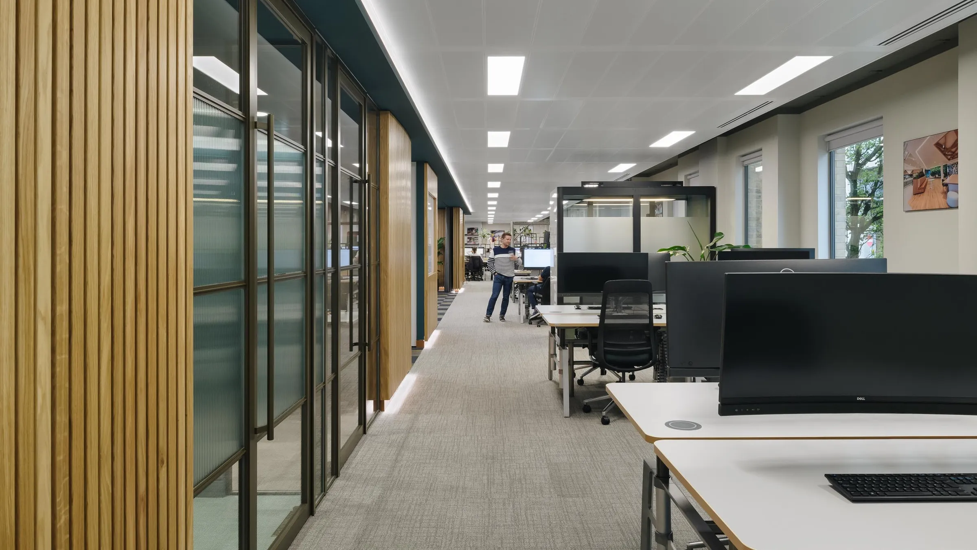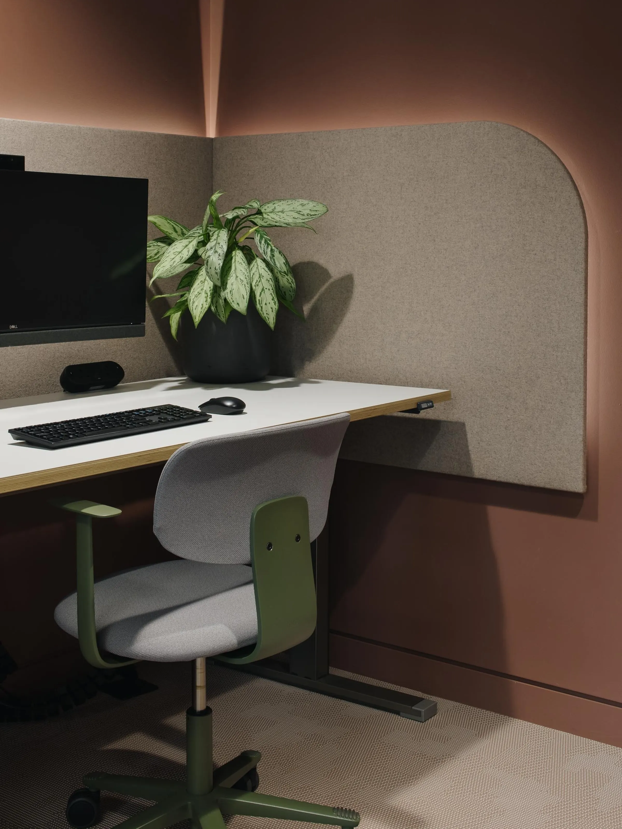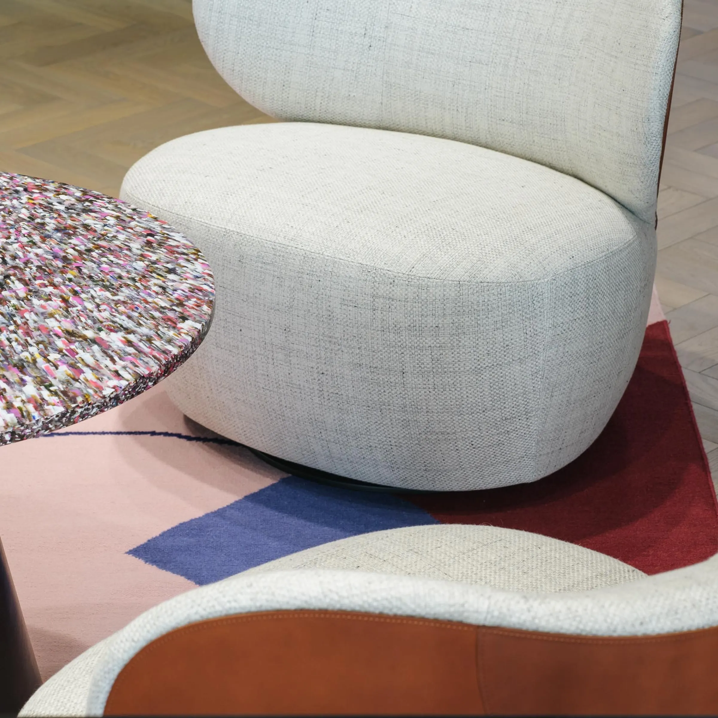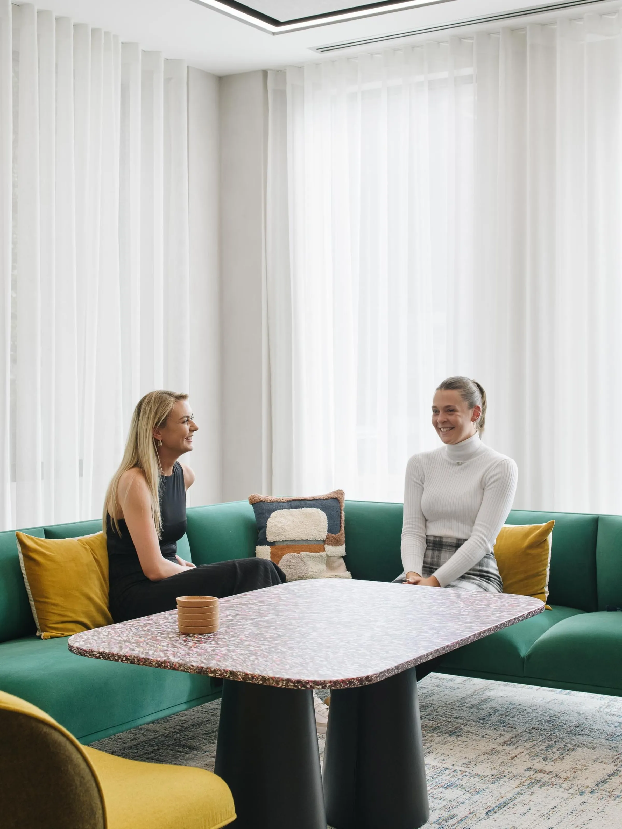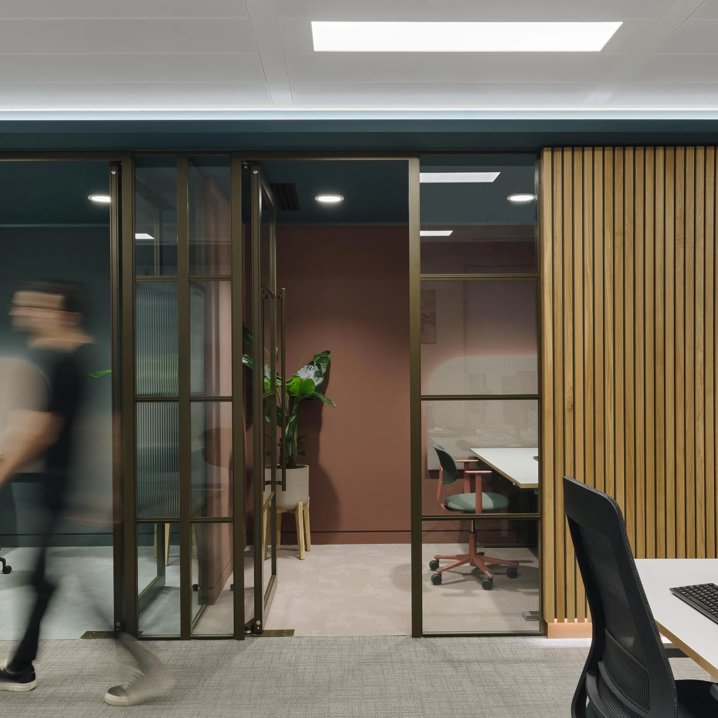7,000 sq ft
Windsor
Our Windsor HQ
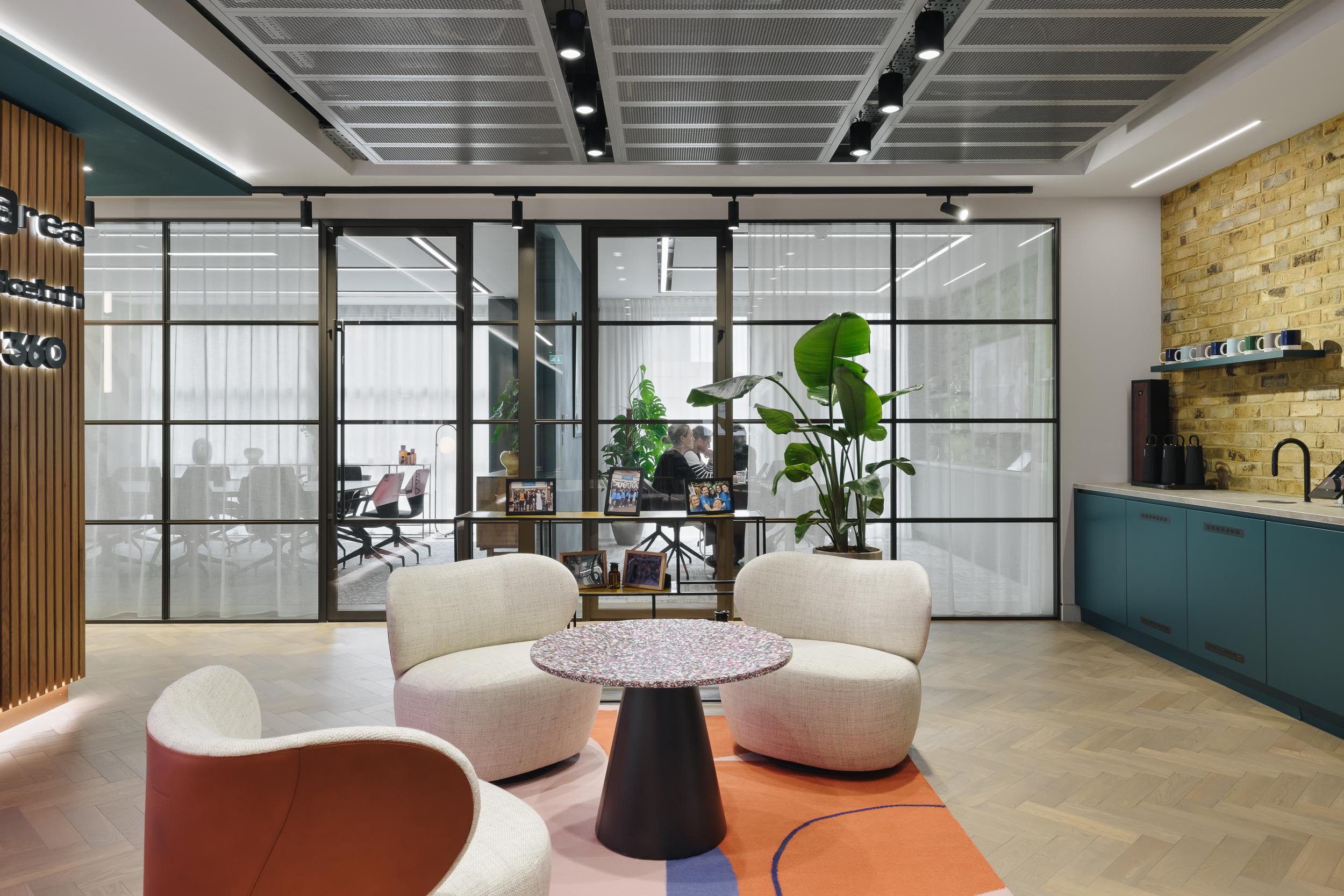
Sketch Studios: A Workspace Revolution

A Vision of Connection and Wellbeing
Welcome to the Sketch Windsor Studio, a remarkable space that houses the Sketch Studios, Area, and 360 Workplace brands – all integral parts of Fourfront Group. This studio is a testament to innovation, sustainability, and the art of redefining workspace environments, located within the newly redeveloped BREEAM Excellent Windsor Two building. It exemplifies the commitment of Fourfront Group in creating spaces that inspire, connect, and support the evolving needs of modern businesses.
Our journey began with a vision: to relocate and transform our Egham campus into a unified, open-plan workspace that encourages collaboration, engagement, and a sense of belonging. We envisioned a workplace that transcends mere functionality, becoming a destination where our people feel comfortable, thrive, and have fun.
A Multisensory Experience
Fostering Wellbeing Through Design
Our design concept revolves around an immersive multisensory experience. We believe that the right combination of materiality, lighting, colour, and spatial design can elevate the workspace into an environment with character and personality. From the moment you step in, you'll be greeted with comfortable, confident spaces designed for both work and relaxation.
The "interior ribbon" at the heart of the office serves as a dynamic hub where people meet, collaborate, and socialise. Surrounding neighbourhoods or "pockets" offer easy access to discussion zones and collaboration areas, fostering spontaneous interactions and creativity.
Our commitment to sustainability is evident in every detail. Collaborations with partners like V4 Wood Flooring, Fusion Partitions, Kvadrat, Plant Plan, and Clayworks showcase modern, sustainable practices that define our business ethos.
Flexibility and Functionality at Its Best
Sensory Excellence in Workspace Design
Flexibility is the cornerstone of our Windsor Studio. We offer a variety of workspaces, meeting rooms, soft seating options, booths, and focus areas to accommodate different workstyles. Whether you prefer a classic sit-stand workbench or a cozy alcove retreat, we've got you covered. Our central working hub seamlessly transitions into team neighbourhoods, a design studio, collaboration areas, and a town hall space.
Adjacent to the workspace is our generous social hub with an open-plan kitchen and a communal space that's open to colleagues and clients alike. It’s warm yet polished ambiance reflects our brand ethos, where hospitality and professionalism blend seamlessly.
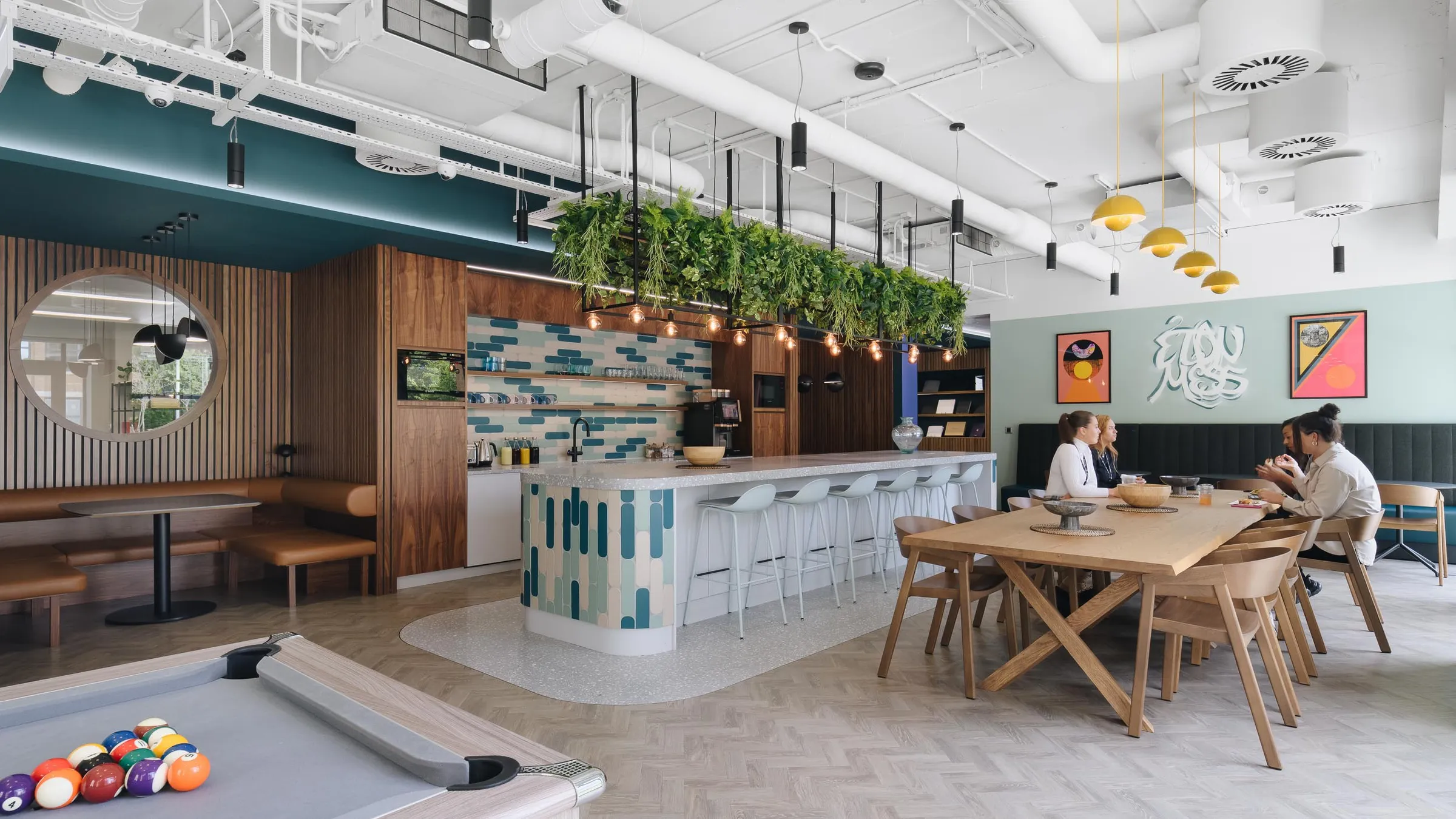
Sustainability:
A Driving Force
Sustainability at the Core of Our Transformation
Sustainability isn't just an afterthought; it was the very foundation of this transformation. Every material and product was meticulously selected and installed to ensure the highest levels of indoor air quality and sustainability. FSC-certified timber and joinery, along with FIRA-certified furniture, represent our commitment to eco-conscious choices.
We're immensely proud to have received a Gold Ska Certification, the highest Ska accolade for a sustainable fitout. This achievement surpasses regulatory standards and incorporates innovative solutions that minimise environmental impact. Our project also earned an AirRated Gold AirScore and a 2 Star Fitwel Accreditation, highlighting our dedication to the health and wellbeing of our people and future workforce.


A Palette of Partnerships

Collaborative Excellence: Our Partner Network
We'd like to acknowledge the contributions of our esteemed partners who have helped us bring our vision to life. Each partner, including Milliken Carpets, Flooring Concepts (Bolon), Autex Acoustics, Amtico, Brunner, Claremont, CMD, Davison Highley, Flokk, Frovi, William Hands, Humanscale, K&N, KI, Lintex, Muuto, OB&B, Ocee, OE, OrangeBox, Task Systems, Techo, Walter Knoll, Wieser Hager, Coat Paints, and Foresso, played a crucial role in shaping the studio's unique character and functionality.

